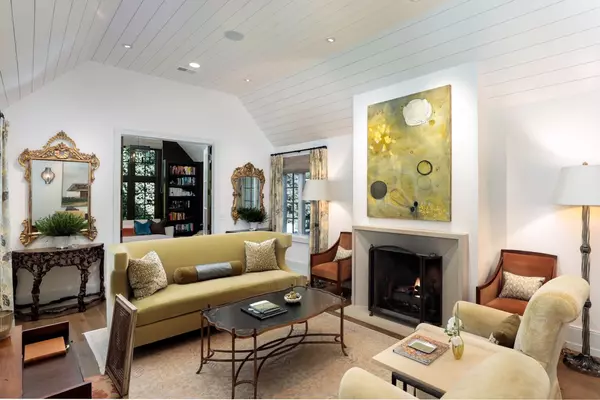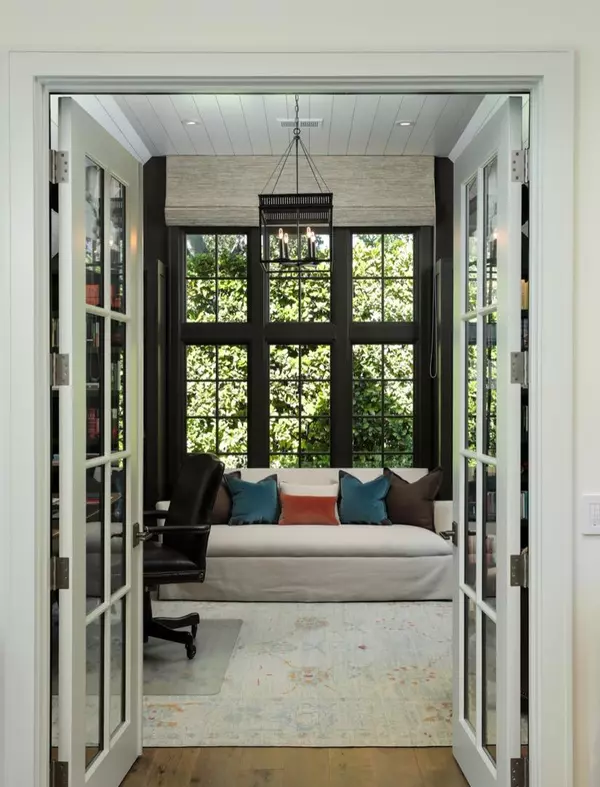$8,100,000
$8,950,000
9.5%For more information regarding the value of a property, please contact us for a free consultation.
4 Beds
4.5 Baths
3,827 SqFt
SOLD DATE : 11/10/2022
Key Details
Sold Price $8,100,000
Property Type Single Family Home
Sub Type Single Family Home
Listing Status Sold
Purchase Type For Sale
Square Footage 3,827 sqft
Price per Sqft $2,116
MLS Listing ID ML81909243
Sold Date 11/10/22
Bedrooms 4
Full Baths 4
Half Baths 1
Year Built 1925
Lot Size 0.498 Acres
Property Description
With a commanding first impression, on a premier street in the heart of Menlo Park, this stunning home underwent a full renovation by Pacific Peninsula Group. White oak floors and vaulted shiplap ceilings are a signature of the home combined with designer-selected lighting plus natural stones and tiles. The floor plan is arranged for the utmost privacy with a dedicated office just off the living room, a second open office area overlooking the rear grounds, plus four bedrooms each with en suite bath, and a powder room. A privately located front suite is ideal for guests and two suites are adjacent to one another just down the glass-lined hallway from the incredibly luxurious primary suite. The grounds, of ~0.5 acre, are equally beautiful with vast lawn, side and rear terraces, plus a well-defined vegetable garden for bed and vertical farming. This property is perfectly located ~1/2 mile to downtown shops and restaurants plus close to Stanford University. Excellent Menlo Park schools.
Location
State CA
County San Mateo
Area Central Menlo
Zoning R10025
Rooms
Family Room Separate Family Room
Other Rooms Basement - Unfinished, Den / Study / Office, Laundry Room, Storage
Dining Room Dining Area
Kitchen Countertop - Marble, Dishwasher, Exhaust Fan, Garbage Disposal, Hood Over Range, Island with Sink, Microwave, Oven Range, Pantry, Refrigerator, Wine Refrigerator
Interior
Heating Central Forced Air
Cooling Central AC
Flooring Carpet, Tile, Wood
Fireplaces Type Living Room
Laundry Inside, Washer / Dryer
Exterior
Exterior Feature Balcony / Patio, Drought Tolerant Plants, Sprinklers - Auto
Garage Attached Garage
Garage Spaces 2.0
Utilities Available Public Utilities
Roof Type Metal
Building
Lot Description Grade - Level
Story 1
Foundation Concrete Perimeter
Sewer Sewer - Public
Water Public
Level or Stories 1
Others
Tax ID 071-214-080
Security Features Security Alarm
Horse Property No
Special Listing Condition Not Applicable
Read Less Info
Want to know what your home might be worth? Contact us for a FREE valuation!

Our team is ready to help you sell your home for the highest possible price ASAP

© 2024 MLSListings Inc. All rights reserved.
Bought with Sean Foley • Compass







