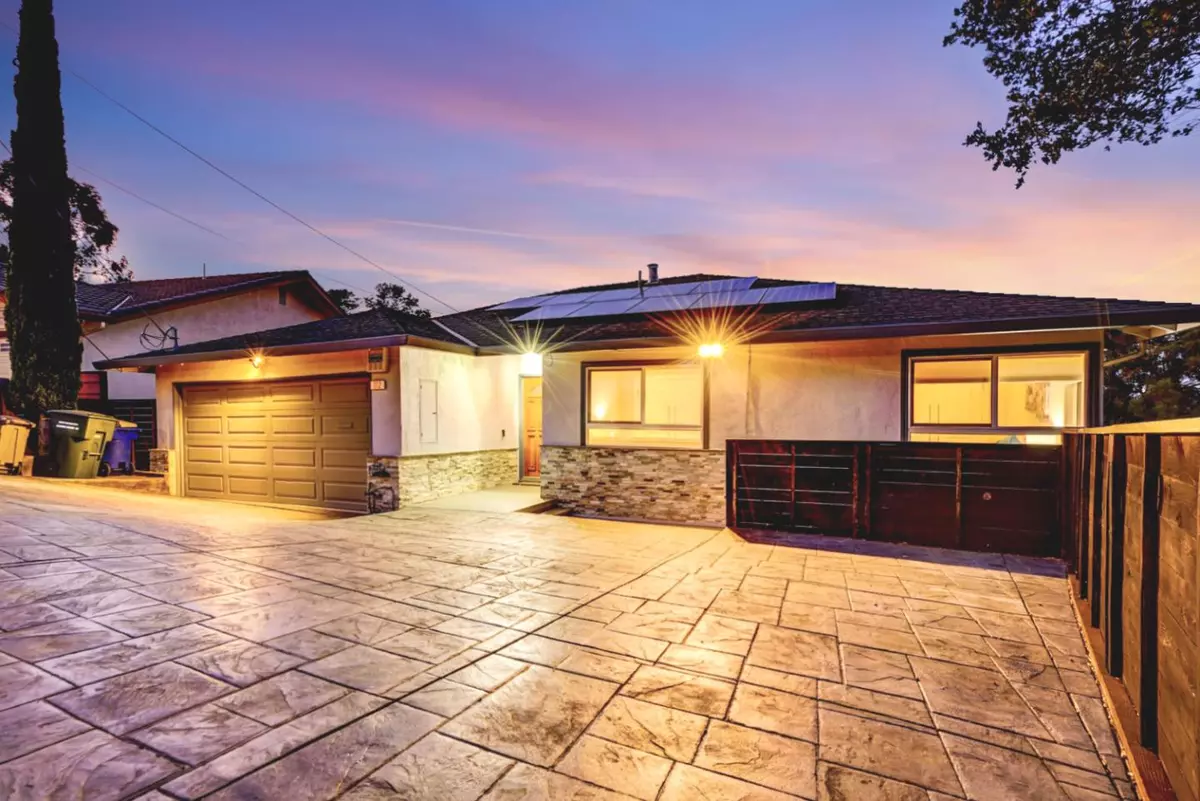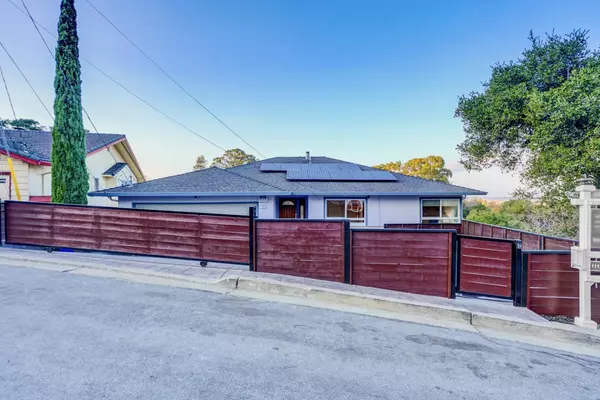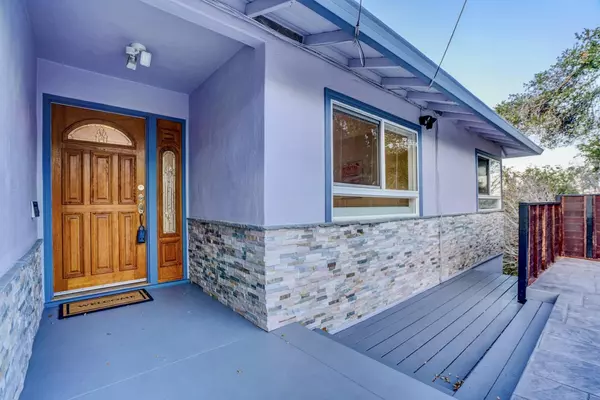$2,608,000
$2,628,000
0.8%For more information regarding the value of a property, please contact us for a free consultation.
6 Beds
4 Baths
3,203 SqFt
SOLD DATE : 10/28/2022
Key Details
Sold Price $2,608,000
Property Type Single Family Home
Sub Type Single Family Home
Listing Status Sold
Purchase Type For Sale
Square Footage 3,203 sqft
Price per Sqft $814
MLS Listing ID ML81907169
Sold Date 10/28/22
Style Luxury,Modern / High Tech
Bedrooms 6
Full Baths 4
Year Built 1959
Lot Size 6,400 Sqft
Property Description
Striking 6b4b luxury home in the desirable Millbrae Highlands, extensively renovated w/ great attention to detail throughout! Sweeping views of the Bay, seamlessly navigating through floor plans flooded w/ natural light. Main level features open living-dining room w/ custom display case, wine fridge, electric rolling shades, recessed lights throughout & a gourmet kitchen w/ trendy fixtures & high-end appliances; ensuite primary room w/ dual sinks; 2 guest rooms & hallway bath. Mid level is a sizable family room, 4th bedroom, gym, walk-in closet & tool room. Lower level is a legal 2b1b in-law unit w/ its own open living room, kitchen and private entrance. Lots of storage space in the seismically upgraded home with exclusive wine storage and even a purse palace. Owned SunPower panels lower utility bills. Minutes to shopping, restaurants, award winning schools, BART, 280 and 101 freeways make commuting easy. Features full security and camera system, AC and CAT 6 Networking. Welcome home!
Location
State CA
County San Mateo
Area Highlands Millbrae
Zoning R10006
Rooms
Family Room Separate Family Room
Other Rooms Recreation Room, Storage, Wine Cellar / Storage, Other
Dining Room Dining Area in Living Room, Eat in Kitchen
Kitchen Dishwasher, Exhaust Fan, Garbage Disposal, Oven Range - Built-In, Refrigerator
Interior
Heating Forced Air
Cooling None
Flooring Carpet, Hardwood, Tile
Laundry In Garage
Exterior
Exterior Feature Deck , Fenced
Garage Attached Garage, Gate / Door Opener, Parking Area
Garage Spaces 2.0
Utilities Available Public Utilities
View Bay, City Lights, Mountains, Neighborhood, Valley
Roof Type Composition,Shake
Building
Story 3
Foundation Concrete Perimeter, Crawl Space
Sewer Sewer Connected, Sewer in Street
Water Public
Level or Stories 3
Others
Tax ID 024-251-220
Horse Property No
Special Listing Condition Not Applicable
Read Less Info
Want to know what your home might be worth? Contact us for a FREE valuation!

Our team is ready to help you sell your home for the highest possible price ASAP

© 2024 MLSListings Inc. All rights reserved.
Bought with Benjamin Jiang • Ben Jiang, RE Broker







