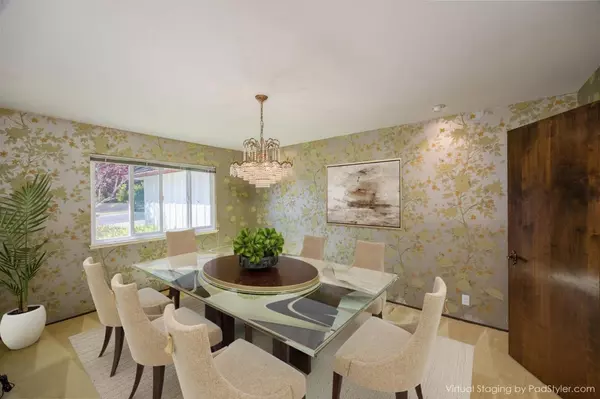$1,795,000
$1,895,000
5.3%For more information regarding the value of a property, please contact us for a free consultation.
4 Beds
3 Baths
3,190 SqFt
SOLD DATE : 11/15/2022
Key Details
Sold Price $1,795,000
Property Type Single Family Home
Sub Type Single Family Home
Listing Status Sold
Purchase Type For Sale
Square Footage 3,190 sqft
Price per Sqft $562
MLS Listing ID ML81906909
Sold Date 11/15/22
Bedrooms 4
Full Baths 3
HOA Fees $12
HOA Y/N 1
Year Built 1977
Lot Size 0.310 Acres
Property Description
Welcome to one of Ocean Colony's original homes, w/ a classic traditional floor plan, situated on an oversized lot overlooking the 12th hole of one of California's top public golf courses. Enter into a bright grand entry w/ high ceilings. Large living room has high vaulted ship lap ceilings and fireplace. Downstairs bedroom and full bathroom. Family Room includes another fireplace, access to rear yard, wet bar and has great backyard views. Formal dining room. Kitchen has a large island with downdraft range, sink overlooking the golf course, breakfast area and it is adjacent to large laundry room with access to garage. On the upper level is a grand primary bedroom w/ large deck with mountain and fairway views and bathroom with stand in shower. Two additional bedrooms are on the upper level along w/ a shared bathroom. The rear yard affords so many possibilities w/ patio off the family room and kitchen. This unique original Ocean Colony gem is ready for you to call it your home!
Location
State CA
County San Mateo
Area Ocean Colony
Building/Complex Name Ocean Colony
Zoning PU000D
Rooms
Family Room Separate Family Room
Dining Room Breakfast Nook, Formal Dining Room
Kitchen 220 Volt Outlet, Dishwasher, Island, Oven - Electric, Refrigerator
Interior
Heating Central Forced Air - Gas
Cooling None
Flooring Carpet, Hardwood
Fireplaces Type Family Room, Living Room, Wood Burning
Laundry Inside
Exterior
Exterior Feature Back Yard, Deck , Sprinklers - Auto
Garage Attached Garage
Garage Spaces 2.0
Pool Community Facility
Utilities Available Public Utilities
View Golf Course, Mountains
Roof Type Wood Shakes / Shingles
Building
Story 2
Foundation Concrete Perimeter
Sewer Sewer - Public
Water Public
Level or Stories 2
Others
HOA Fee Include Insurance - Liability ,Maintenance - Common Area,Management Fee,Security Service
Restrictions Other
Tax ID 066-350-550
Horse Property No
Special Listing Condition Not Applicable
Read Less Info
Want to know what your home might be worth? Contact us for a FREE valuation!

Our team is ready to help you sell your home for the highest possible price ASAP

© 2024 MLSListings Inc. All rights reserved.
Bought with Daniel Smith • Compass







