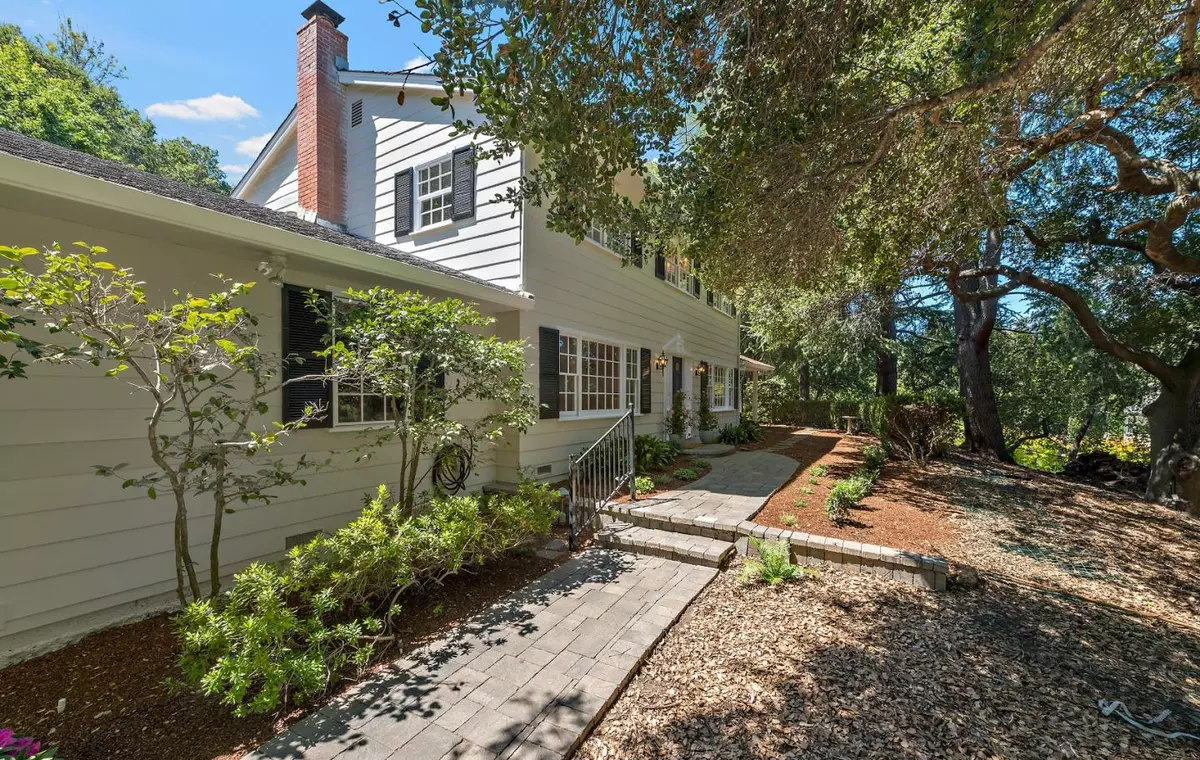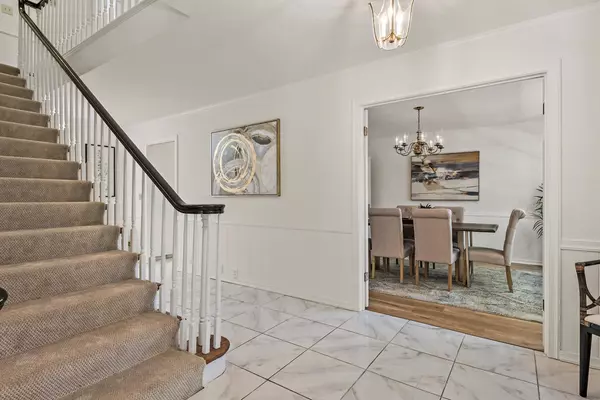$3,900,000
$3,950,000
1.3%For more information regarding the value of a property, please contact us for a free consultation.
4 Beds
2.5 Baths
2,694 SqFt
SOLD DATE : 11/23/2022
Key Details
Sold Price $3,900,000
Property Type Single Family Home
Sub Type Single Family Home
Listing Status Sold
Purchase Type For Sale
Square Footage 2,694 sqft
Price per Sqft $1,447
MLS Listing ID ML81905690
Sold Date 11/23/22
Style Colonial
Bedrooms 4
Full Baths 2
Half Baths 1
Year Built 1964
Lot Size 1.261 Acres
Property Description
First time on the market! Situated about a minute from 280 on a private street on the middle of a gentle hill, this stately, traditional home rises above a graceful front garden sprinkled with oaks, camellia, and azalea. Amazingly quiet and private, the formal front door and detailed pediment welcome you to the adjacent hallway which leads to the spacious living room, formal dining room or up the beautiful staircase to the second floor bedrooms. Take a moment to appreciate their views of the natural beauty and the comforting breezes from each window. The kitchen, family room, powder room and spacious laundry room provide plenty of storage. More storage and a workshop area is next to the 2 car garage with an open attic above. Step out to the serene covered patio and relaxing spa with fountain. Stroll through the surrounding garden areas, bocce court and small orchard. The circular layout of the first floor plan allows for ease of entertaining. This classic treasure is not to be missed.
Location
State CA
County Santa Clara
Area Los Altos Hills
Zoning RA
Rooms
Family Room Separate Family Room
Dining Room Formal Dining Room
Kitchen Cooktop - Electric, Dishwasher, Hood Over Range, Oven - Electric, Refrigerator
Interior
Heating Central Forced Air - Gas
Cooling None
Fireplaces Type Gas Starter, Wood Burning
Laundry In Utility Room, Inside, Tub / Sink
Exterior
Exterior Feature Back Yard, Balcony / Patio, Fenced
Garage Gate / Door Opener, Workshop in Garage
Garage Spaces 2.0
Fence Fenced Back
Pool Spa - In Ground
Utilities Available Public Utilities
Roof Type Composition
Building
Lot Description Private / Secluded, Staked Boundary, Surveyed
Faces East
Story 2
Foundation Concrete Perimeter, Concrete Perimeter and Slab
Sewer Existing Septic
Water Public
Level or Stories 2
Others
Tax ID 336-40-033
Horse Property No
Special Listing Condition Not Applicable
Read Less Info
Want to know what your home might be worth? Contact us for a FREE valuation!

Our team is ready to help you sell your home for the highest possible price ASAP

© 2024 MLSListings Inc. All rights reserved.
Bought with Alfredo Ledesma • Intero Real Estate Services







