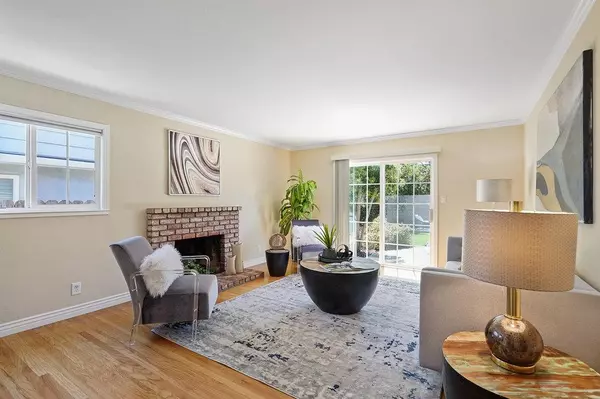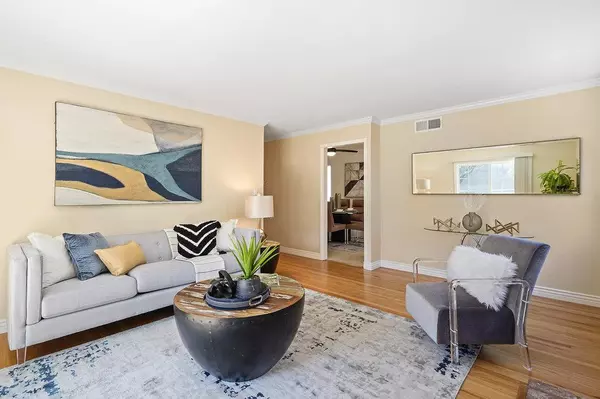$1,925,000
$2,000,000
3.8%For more information regarding the value of a property, please contact us for a free consultation.
3 Beds
2 Baths
1,126 SqFt
SOLD DATE : 10/28/2022
Key Details
Sold Price $1,925,000
Property Type Single Family Home
Sub Type Single Family Home
Listing Status Sold
Purchase Type For Sale
Square Footage 1,126 sqft
Price per Sqft $1,709
MLS Listing ID ML81904782
Sold Date 10/28/22
Bedrooms 3
Full Baths 2
Year Built 1961
Lot Size 6,223 Sqft
Property Description
A charming home located in a prime Cupertino neighborhood. This home features 3 bedrooms and 2 bathrooms in 1,126 square feet. Boasting an open & bright floor plan with gleaming hardwood floors, dual pane windows, copper plumbing, crown molding, and more. Pride of ownership! Meticulously maintained including recent improvements: newer roof & gutters and new air conditioning & furnace. Just a ½ mile stroll to Jollyman Park, with a partially lighted soccer field, baseball field, play equipment, and picnic areas spread out over 11.5 beautiful acres. Residents can also look into joining the nearby Laurelhurst Cabana Club w/Pool, Sport Courts & Children's Play Area. Live in the heart of Cupertino with wealth of nearby amenities including Whole Foods, Trader Joes, Target, Linda Vista Park, Apple campuses, and more. Easy access to major freeways for commuting up and down the Peninsula with ease. Top Cupertino schools: Lincoln Elementary, Lawson Middle and Monta Vista High (buyers to verify).
Location
State CA
County Santa Clara
Area Cupertino
Zoning R1
Rooms
Family Room No Family Room
Dining Room Eat in Kitchen, No Formal Dining Room
Kitchen Dishwasher, Garbage Disposal, Microwave, Oven - Built-In, Oven Range - Gas
Interior
Heating Forced Air
Cooling Ceiling Fan, Central AC
Flooring Hardwood, Tile, Vinyl / Linoleum
Fireplaces Type Living Room, Wood Burning
Laundry In Garage
Exterior
Garage Attached Garage
Garage Spaces 2.0
Utilities Available Public Utilities
Roof Type Composition
Building
Story 1
Foundation Concrete Perimeter
Sewer Sewer - Public
Water Public
Level or Stories 1
Others
Tax ID 359-31-002
Horse Property No
Special Listing Condition Not Applicable
Read Less Info
Want to know what your home might be worth? Contact us for a FREE valuation!

Our team is ready to help you sell your home for the highest possible price ASAP

© 2024 MLSListings Inc. All rights reserved.
Bought with Christine Hsu • Elevate Group







