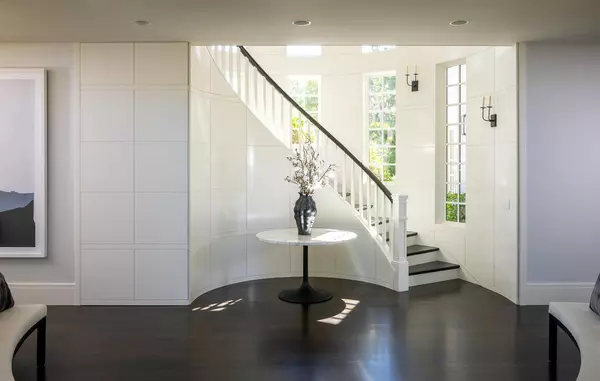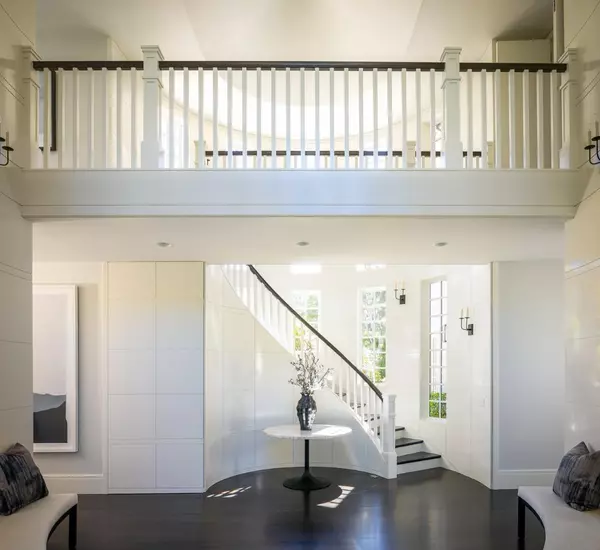$12,000,000
$12,500,000
4.0%For more information regarding the value of a property, please contact us for a free consultation.
4 Beds
5 Baths
6,535 SqFt
SOLD DATE : 09/23/2022
Key Details
Sold Price $12,000,000
Property Type Single Family Home
Sub Type Single Family Home
Listing Status Sold
Purchase Type For Sale
Square Footage 6,535 sqft
Price per Sqft $1,836
MLS Listing ID ML81904656
Sold Date 09/23/22
Style Contemporary,Modern / High Tech
Bedrooms 4
Full Baths 4
Half Baths 2
Year Built 1990
Lot Size 0.919 Acres
Property Description
Located on one of the most sought-after blocks in Lindenwood, this sophisticated estate seamlessly blends classic and contemporary architectural elements. Grand scale formal rooms provide a perfect backdrop for entertaining, with many featuring French doors leading to a vast central terrace with outdoor kitchen. The homes heart lies in its open-concept kitchen and family room, which is accented by a box-beam coffered ceiling and features superb appointments including a Calacatta marble island and top appliances. All bedrooms are en suite, including the sensational primary bedroom with three walk-in closets, balcony, gym, and sublime bathroom finished with Carrara and Thassos marble. Other rooms include an entryway with 23-foot-high ceiling, executive office, den, craft and laundry room, and wine storage. The verdant grounds of just under one acre host a sweeping lawn, pool, spa, and firepit, as well as a separate guest house with kitchen, two full bathrooms, and a three-car garage.
Location
State CA
County San Mateo
Area Lindenwood Area
Zoning R1001A
Rooms
Family Room Kitchen / Family Room Combo
Other Rooms Den / Study / Office, Formal Entry, Laundry Room, Wine Cellar / Storage
Dining Room Breakfast Bar, Eat in Kitchen, Formal Dining Room
Kitchen Countertop - Granite, Countertop - Marble, Dishwasher, Freezer, Garbage Disposal, Hood Over Range, Island with Sink, Microwave, Oven - Double, Oven Range - Gas, Pantry, Refrigerator, Wine Refrigerator
Interior
Heating Central Forced Air - Gas, Heating - 2+ Zones
Cooling Central AC
Flooring Carpet, Hardwood, Marble, Stone, Travertine
Fireplaces Type Gas Log, Living Room, Other Location
Laundry Electricity Hookup (220V), Gas Hookup, Tub / Sink, Upper Floor, Washer / Dryer
Exterior
Exterior Feature Back Yard, Balcony / Patio, BBQ Area, Dog Run / Kennel, Fenced, Fire Pit, Outdoor Kitchen, Sprinklers - Lawn
Garage Detached Garage, Gate / Door Opener, Guest / Visitor Parking
Garage Spaces 3.0
Fence Complete Perimeter, Gate
Pool Heated - Solar, Pool - Cover, Pool - In Ground, Spa - Above Ground, Spa - Cover, Other
Utilities Available Public Utilities, Solar Panels - Owned
View Neighborhood
Roof Type Composition,Flat / Low Pitch,Shingle
Building
Lot Description Grade - Level
Story 2
Foundation Concrete Perimeter, Concrete Perimeter and Slab
Sewer Sewer - Public
Water Public
Level or Stories 2
Others
Tax ID 061-152-010
Horse Property No
Special Listing Condition Not Applicable
Read Less Info
Want to know what your home might be worth? Contact us for a FREE valuation!

Our team is ready to help you sell your home for the highest possible price ASAP

© 2024 MLSListings Inc. All rights reserved.
Bought with Shaun Walter • Coldwell Banker Realty







