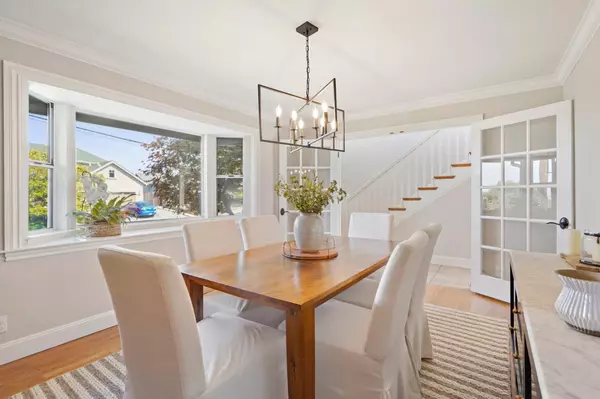$2,700,000
$2,399,000
12.5%For more information regarding the value of a property, please contact us for a free consultation.
3 Beds
3 Baths
1,980 SqFt
SOLD DATE : 09/15/2022
Key Details
Sold Price $2,700,000
Property Type Single Family Home
Sub Type Single Family Home
Listing Status Sold
Purchase Type For Sale
Square Footage 1,980 sqft
Price per Sqft $1,363
MLS Listing ID ML81902631
Sold Date 09/15/22
Style Ranch
Bedrooms 3
Full Baths 3
Year Built 1963
Lot Size 6,039 Sqft
Property Description
Flooded with natural light! A sky-lighted two-storied foyer greets you at the entry door. Located directly off the entry, the formal dining room boasts a bay window. A two-story wall of windows facing the lush backyard beyond is the focal point of the centrally located family room. The kitchen features custom-crafted cherry cabinets, composite stone counters, Miele steam oven and 6 burner Viking stove top. Adjacent is the breakfast nook with access to the back yard via sliders. A ground level bedroom and full bath are also located on the first floor. Up the staircase is the spacious primary suite with cathedral ceilings, fireplace, walk-in closet and window seating lining the expansive east-facing window. Another bedroom and full bath are located down the hallway. Second floor laundry, two car garage with epoxy floor and extra cabinets, air-conditioning, grassy play areas in both front and back. Conveniently located near Highways 92 and 280, yet tranquil and peaceful. Belmont schools!
Location
State CA
County San Mateo
Area Haskins Estates Etc.
Zoning R10006
Rooms
Family Room Separate Family Room
Dining Room Breakfast Bar, Eat in Kitchen, Formal Dining Room
Kitchen 220 Volt Outlet, Cooktop - Gas, Countertop - Stone, Dishwasher, Garbage Disposal, Hookups - Gas, Oven - Built-In, Oven - Self Cleaning, Refrigerator, Other
Interior
Heating Central Forced Air
Cooling Central AC
Flooring Carpet, Hardwood, Tile
Fireplaces Type Family Room, Primary Bedroom
Laundry Inside, Upper Floor, Washer / Dryer
Exterior
Exterior Feature Back Yard, Balcony / Patio, BBQ Area, Drought Tolerant Plants, Fenced, Low Maintenance, Sprinklers - Auto, Sprinklers - Lawn, Storage Shed / Structure
Garage Attached Garage, Gate / Door Opener
Garage Spaces 2.0
Fence Fenced, Fenced Back, Wood
Utilities Available Public Utilities
View Bay, Hills, Neighborhood
Roof Type Composition,Shingle
Building
Lot Description Grade - Mostly Level, Grade - Sloped Up
Faces South
Story 2
Foundation Concrete Perimeter, Crawl Space, Pillars / Posts / Piers
Sewer Sewer - Public
Water Public
Level or Stories 2
Others
Tax ID 043-332-260
Horse Property No
Special Listing Condition Not Applicable
Read Less Info
Want to know what your home might be worth? Contact us for a FREE valuation!

Our team is ready to help you sell your home for the highest possible price ASAP

© 2024 MLSListings Inc. All rights reserved.
Bought with Vasanthi Jayaraman • Anthem Realty







