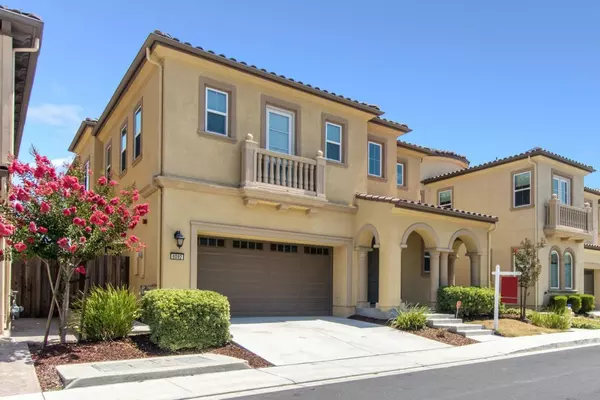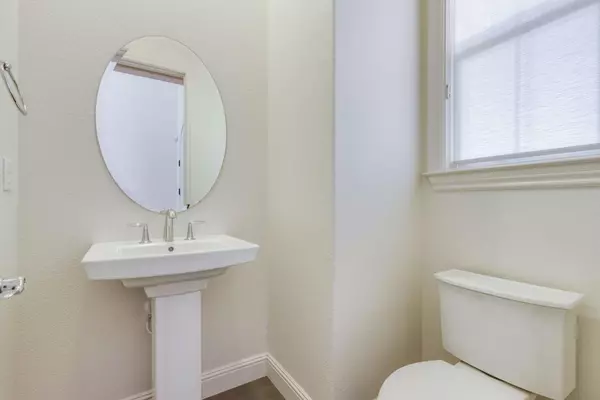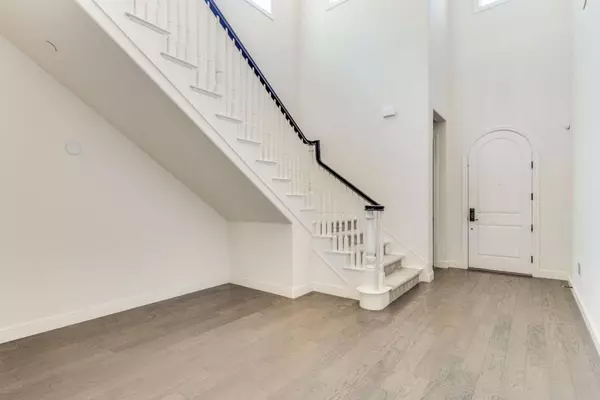$2,225,000
$2,199,999
1.1%For more information regarding the value of a property, please contact us for a free consultation.
4 Beds
3.5 Baths
2,967 SqFt
SOLD DATE : 09/23/2022
Key Details
Sold Price $2,225,000
Property Type Single Family Home
Sub Type Single Family Home
Listing Status Sold
Purchase Type For Sale
Square Footage 2,967 sqft
Price per Sqft $749
MLS Listing ID ML81902168
Sold Date 09/23/22
Bedrooms 4
Full Baths 3
Half Baths 1
HOA Fees $76/mo
HOA Y/N 1
Year Built 2016
Lot Size 3,801 Sqft
Property Description
Amazing Gale Ranch home with stunning Views built in 2016! This Highly desirable Toll Brothers Romana Plan 2 has a magnificent 2-story foyer with an open floorplan and Views of the SR valley. You will be charmed by this 4bed/ 3.5 bath home with an expansive loft. Full bedroom and 1.5 bath on the street level. Gourmet kitchen with upgraded cabinets, walk-in pantry, lg island and tile backsplash, Kitchen Aid Appliances, Quartz countertops. House features Engineered Hardwood floors, upgraded fireplace,Built in Surround Sound Speakers in Family Room and spacious Loft. Upgraded Sinks and Toilets in bathroom, Recessed lighting throughout, Water Softner, Chandeliers and Custom Roman shades. The CA room, covered deck w/ Roll down Awnings are great for taking in the stunning views and provide California's indoor/outdoor living at its finest. Master suite with soaking tub, shower, Walk-in closet and dual vanities. Walking distance to top rated SR schools, Community pool/Clubhouse and the gym.
Location
State CA
County Contra Costa
Area San Ramon
Zoning 2
Rooms
Family Room Separate Family Room
Dining Room Dining Area
Kitchen Cooktop - Gas, Countertop - Quartz, Dishwasher, Garbage Disposal, Hood Over Range, Ice Maker, Island with Sink, Oven - Built-In, Oven - Gas, Oven - Self Cleaning, Oven Range - Built-In, Gas, Pantry, Refrigerator
Interior
Heating Central Forced Air
Cooling Ceiling Fan, Multi-Zone
Fireplaces Type Gas Burning, Living Room
Laundry Washer / Dryer
Exterior
Garage Attached Garage, Common Parking Area, Electric Car Hookup, Guest / Visitor Parking
Garage Spaces 2.0
Utilities Available Natural Gas, Public Utilities
Roof Type Tile
Building
Story 2
Foundation Other
Sewer Sewer - Public
Water Public, Water Softener - Owned
Level or Stories 2
Others
HOA Fee Include Maintenance - Common Area,Management Fee
Restrictions Family Park,Pets - Allowed
Tax ID 222-720-034-8
Horse Property No
Special Listing Condition Not Applicable
Read Less Info
Want to know what your home might be worth? Contact us for a FREE valuation!

Our team is ready to help you sell your home for the highest possible price ASAP

© 2024 MLSListings Inc. All rights reserved.
Bought with Angela Xin Zhang • Re/Max Accord







