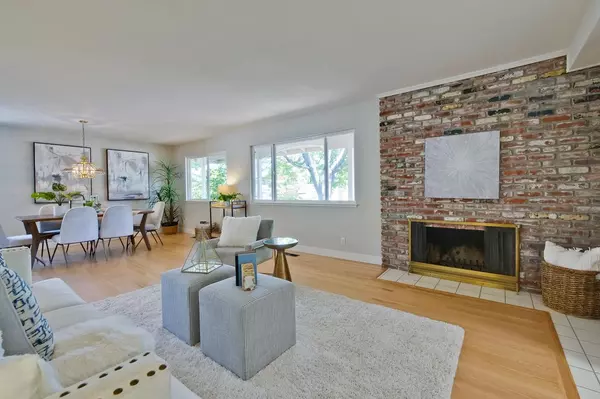$3,130,000
$2,995,000
4.5%For more information regarding the value of a property, please contact us for a free consultation.
3 Beds
2 Baths
1,766 SqFt
SOLD DATE : 08/29/2022
Key Details
Sold Price $3,130,000
Property Type Single Family Home
Sub Type Single Family Home
Listing Status Sold
Purchase Type For Sale
Square Footage 1,766 sqft
Price per Sqft $1,772
MLS Listing ID ML81901563
Sold Date 08/29/22
Style Ranch
Bedrooms 3
Full Baths 2
Year Built 1962
Lot Size 7,560 Sqft
Property Description
Stunning one story residence nestled in a highly sought-after West of Bubb neighborhood offers serenity in the heart of Silicon Valley. Within close proximity to Linda Vista Park, hiking, golf and academically distinguished Cupertino schools; Monta Vista High, Kennedy Middle and Lincoln Elementary. Formal living and dining room offers brick fireplace, picture windows showcase beautiful front yard views perfect for entertaining guests and social gatherings. Chef kitchen with granite countertops, tiled backsplash, exhaust fan, breakfast bar, abundance of storage cabinets and drawers. Sunny and bright family room offers brand new floor, sliding door offer an endless potential use of space for relaxing and play. Primary suite features an adjoining dressing area with new flooring, two closets. Beautiful backyard with patio, manicured lawn area, rose bushes, many varieties of fruit trees, ideal for outdoor entertaining. Amenities include: new interior paint, newly refinished hardwood floor.
Location
State CA
County Santa Clara
Area Cupertino
Zoning R1
Rooms
Family Room Separate Family Room
Other Rooms Attic, Formal Entry, Laundry Room
Dining Room Breakfast Bar, Dining Area in Living Room
Kitchen Cooktop - Electric, Countertop - Granite, Dishwasher, Exhaust Fan, Hood Over Range, Oven - Double, Refrigerator
Interior
Heating Central Forced Air, Fireplace
Cooling Central AC
Flooring Hardwood, Laminate, Tile
Fireplaces Type Living Room
Laundry Inside
Exterior
Exterior Feature Back Yard, Fenced, Storage Shed / Structure
Garage Attached Garage, Gate / Door Opener
Garage Spaces 2.0
Fence Fenced, Wood
Utilities Available Public Utilities
Roof Type Shingle
Building
Story 1
Foundation Concrete Perimeter, Crawl Space
Sewer Sewer Connected
Water Public
Level or Stories 1
Others
Tax ID 356-16-005
Horse Property No
Special Listing Condition Not Applicable
Read Less Info
Want to know what your home might be worth? Contact us for a FREE valuation!

Our team is ready to help you sell your home for the highest possible price ASAP

© 2024 MLSListings Inc. All rights reserved.
Bought with Nemo How • Eastgate Real Estate Services







