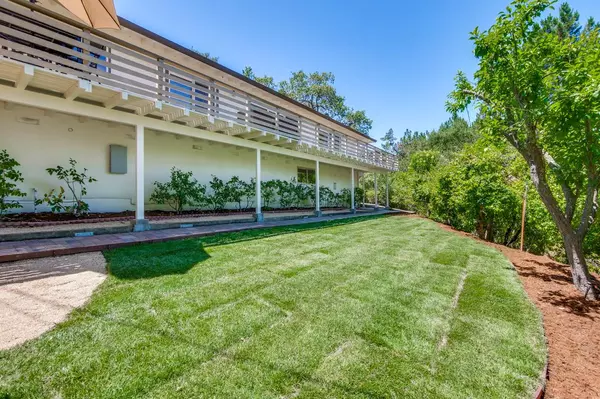$2,851,000
$2,688,000
6.1%For more information regarding the value of a property, please contact us for a free consultation.
3 Beds
3 Baths
1,670 SqFt
SOLD DATE : 09/01/2022
Key Details
Sold Price $2,851,000
Property Type Single Family Home
Sub Type Single Family Home
Listing Status Sold
Purchase Type For Sale
Square Footage 1,670 sqft
Price per Sqft $1,707
MLS Listing ID ML81901198
Sold Date 09/01/22
Bedrooms 3
Full Baths 3
Year Built 1960
Lot Size 0.530 Acres
Property Description
You will be impressed with this sparkling Ladera home perfectly situated on a quiet and level cul-de-sac on over half an acre. Featuring extensive renovations and impressive views 320 Dedalera Drive is true gem. The partially finished basement of nearly 600 sq. ft, is not included in the advertised square footage and provides an incredible bonus / recreation room with a with wet bar and full bathroom + large storage and workshop space. Move in ready condition with 2022 Bathroom renovations (with permits), 2019 Kitchen & Laundry Room renovation with very smart and stylish finishes, upgraded flooring, electrical & lighting upgrades & more. The grounds are complete with an oversized 2 car garage with epoxy coated floor, RV/trailer parking, a large lawn area, two storage sheds, an extensive deck with views, peaceful walkways, and multiple outdoor lounging and relaxing areas. Located within the Ladera Recreation District you will enjoy discounted access to the wonderful facilities.
Location
State CA
County San Mateo
Area Ladera
Zoning R10010
Rooms
Family Room Separate Family Room
Other Rooms Basement - Finished, Basement - Unfinished, Bonus / Hobby Room, Storage, Utility Room, Workshop
Dining Room Dining Area, Eat in Kitchen
Kitchen Cooktop - Electric, Countertop - Quartz, Countertop - Synthetic, Dishwasher, Exhaust Fan, Garbage Disposal, Hood Over Range, Ice Maker, Microwave, Oven - Electric, Refrigerator
Interior
Heating Central Forced Air - Gas
Cooling Central AC
Flooring Tile, Vinyl / Linoleum
Fireplaces Type Gas Starter, Wood Burning
Laundry Dryer, Inside, Tub / Sink, Washer
Exterior
Exterior Feature Balcony / Patio, Deck , Sprinklers - Auto, Storage Shed / Structure, Other
Garage Detached Garage, Gate / Door Opener, Off-Site Parking, Room for Oversized Vehicle
Garage Spaces 2.0
Pool None
Utilities Available Individual Electric Meters, Individual Gas Meters, Natural Gas, Public Utilities
View Garden / Greenbelt, Hills, Mountains, Neighborhood, Pasture, Valley
Roof Type Composition,Tile
Building
Lot Description Grade - Sloped Down , Views
Foundation Concrete Perimeter
Sewer Sewer Connected
Water Public
Others
Tax ID 077-201-200
Horse Property No
Special Listing Condition Not Applicable
Read Less Info
Want to know what your home might be worth? Contact us for a FREE valuation!

Our team is ready to help you sell your home for the highest possible price ASAP

© 2024 MLSListings Inc. All rights reserved.
Bought with Bernie Leung • Compass







