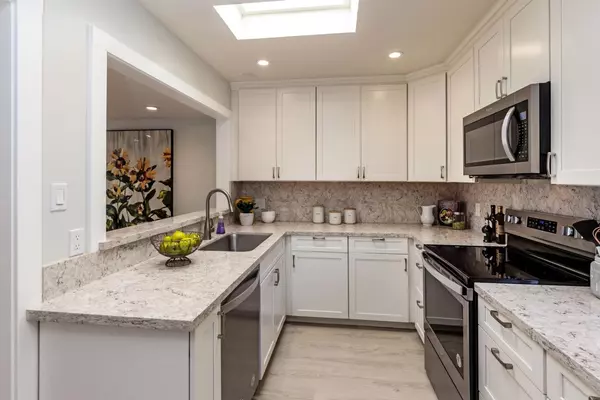$1,325,000
$1,399,000
5.3%For more information regarding the value of a property, please contact us for a free consultation.
3 Beds
2 Baths
1,266 SqFt
SOLD DATE : 08/10/2022
Key Details
Sold Price $1,325,000
Property Type Condo
Sub Type Condominium
Listing Status Sold
Purchase Type For Sale
Square Footage 1,266 sqft
Price per Sqft $1,046
MLS Listing ID ML81900027
Sold Date 08/10/22
Bedrooms 3
Full Baths 2
HOA Fees $744
HOA Y/N 1
Year Built 1968
Property Description
Premiere unit of the entire complex. Top floor, remodeled, 3 bedroom corner unit located far away from road noise. Drenched with light and featuring multiple balconies, this very private condo enjoys beautiful views of the greenbelt and tree tops. Rarely available 3 bedroom unit with inside WA/DR. Remodeled kitchen, baths and new carpeting make this a true move in property. Enjoy the peaceful location, just two blocks to Starbucks, Safeway and restaurants. Convenient to Sand Hill, Stanford and wonderful Las Lomitas schools. This one is a rare find, not to be missed. www.675SharonParkDrive.com
Location
State CA
County San Mateo
Area Sharon Heights / Stanford Hills
Building/Complex Name Lincoln Green
Zoning RMR4AX
Rooms
Family Room Other
Dining Room Dining Area
Kitchen Countertop - Granite, Dishwasher, Garbage Disposal, Microwave, Oven Range - Electric, Refrigerator, Skylight, Trash Compactor
Interior
Heating Central Forced Air
Cooling Central AC
Flooring Carpet, Vinyl / Linoleum
Laundry Inside, Washer / Dryer
Exterior
Exterior Feature Balcony / Patio
Garage Assigned Spaces, Covered Parking, Guest / Visitor Parking
Garage Spaces 1.0
Pool Community Facility, Pool - Heated
Community Features Club House, Community Pool, Elevator, Garden / Greenbelt / Trails, Trash Chute
Utilities Available Public Utilities
View Garden / Greenbelt, Hills
Roof Type Shingle
Building
Story 1
Unit Features Top Floor or Penthouse
Foundation Concrete Slab
Sewer Sewer - Public
Water Public
Level or Stories 1
Others
HOA Fee Include Exterior Painting,Insurance - Common Area,Landscaping / Gardening,Maintenance - Common Area,Pool, Spa, or Tennis,Reserves,Roof,Sewer,Water
Restrictions Pets - Allowed
Tax ID 110-750-310
Horse Property No
Special Listing Condition Not Applicable
Read Less Info
Want to know what your home might be worth? Contact us for a FREE valuation!

Our team is ready to help you sell your home for the highest possible price ASAP

© 2024 MLSListings Inc. All rights reserved.
Bought with Billy McNair • Compass







