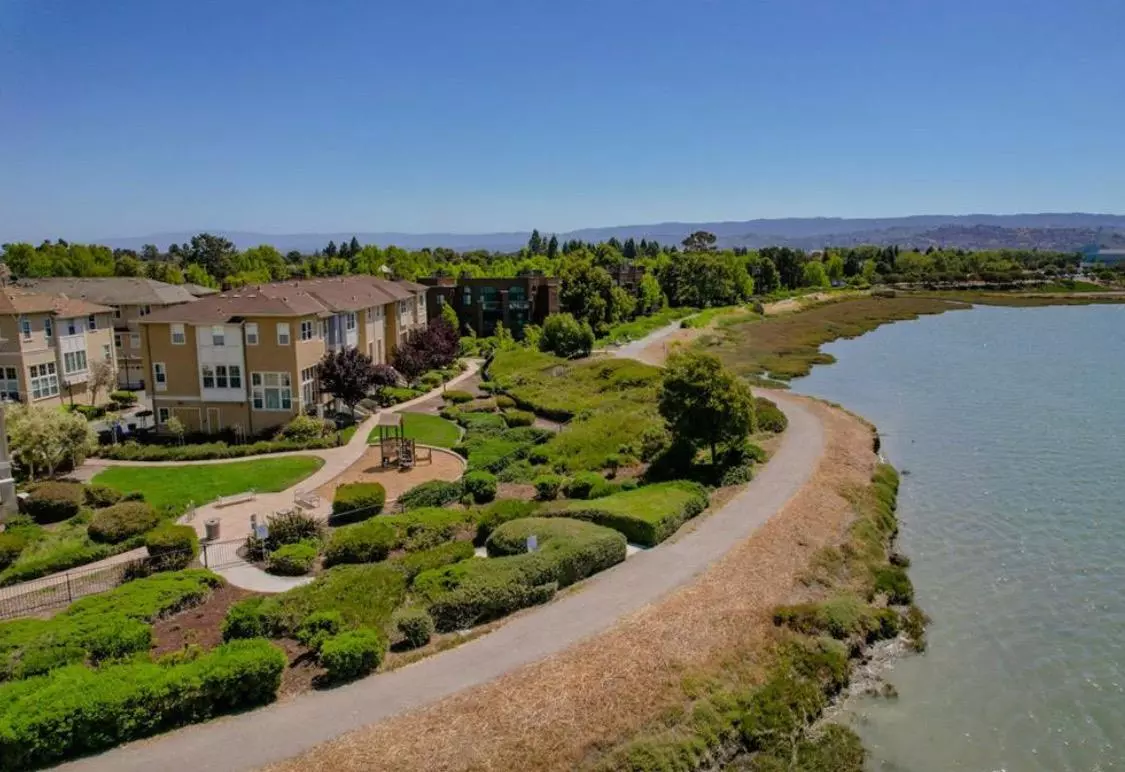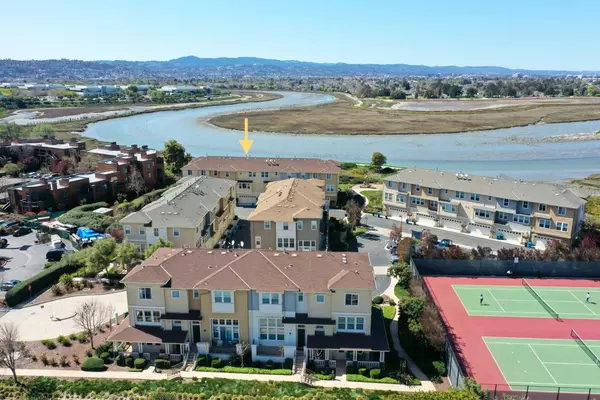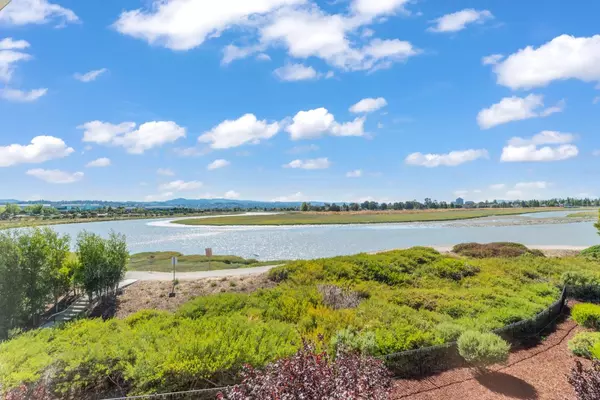$1,370,000
$1,380,000
0.7%For more information regarding the value of a property, please contact us for a free consultation.
2 Beds
2.5 Baths
1,473 SqFt
SOLD DATE : 09/09/2022
Key Details
Sold Price $1,370,000
Property Type Townhouse
Sub Type Townhouse
Listing Status Sold
Purchase Type For Sale
Square Footage 1,473 sqft
Price per Sqft $930
MLS Listing ID ML81899338
Sold Date 09/09/22
Style Contemporary
Bedrooms 2
Full Baths 2
Half Baths 1
HOA Fees $370/mo
HOA Y/N 1
Year Built 2011
Lot Size 0.956 Acres
Property Description
Beautiful sunset views, great location. 11 yr. old TH filled w/ natural lights & beautiful bay water views. Be Impressed by the 2 story-hi ceiling living room w/ 6 tall windows. A showcase home has tall baseboards, crown molding & white railings. Upgrades include elegant plantation shutters, NEW LED ceiling lights, carpet & paint throughout. Relax on your south-west facing patio. Low maintenance chic 16x16 tiles in the first 2 levels. Open kitchen + walk-in pantry & dining area on the 2nd level. New handsome light fixture in dining area. Quartz stone counters & an island w/ breakfast bar. 2.5 bath has tiled floor. 2 master suites, laundry rm + closet on the top floor. Master suite - picture windows w/ sunset & water view. Dual sinks in master bath. 2nd master suite also has built-in walk-in closet. 2 car garage w/ large storage area. A short walk to bay front trails, playground & tennis courts. Enjoy sunsets, bay view, fireworks in Foster City & more from the comfort of your own home.
Location
State CA
County San Mateo
Area Shearwater
Building/Complex Name The Preserve
Zoning pud
Rooms
Family Room Other
Other Rooms Storage
Dining Room Breakfast Bar, Dining Area, Eat in Kitchen
Kitchen Cooktop - Gas, Countertop - Quartz, Dishwasher, Exhaust Fan, Garbage Disposal, Hookups - Gas, Hookups - Ice Maker, Island, Microwave, Oven - Built-In, Oven - Gas, Oven - Self Cleaning, Oven Range, Pantry, Refrigerator
Interior
Heating Forced Air, Gas
Cooling Window / Wall Unit
Flooring Carpet, Laminate, Tile
Laundry In Utility Room, Inside, Washer / Dryer
Exterior
Exterior Feature Balcony / Patio
Garage Attached Garage
Garage Spaces 2.0
Community Features Garden / Greenbelt / Trails, Playground
Utilities Available Public Utilities
View Bay, Greenbelt, Water
Roof Type Composition
Building
Lot Description Grade - Level, Views
Story 3
Foundation Concrete Slab
Sewer Sewer - Public
Water Public
Level or Stories 3
Others
HOA Fee Include Common Area Electricity,Exterior Painting,Insurance - Common Area,Landscaping / Gardening,Maintenance - Common Area,Maintenance - Exterior,Maintenance - Road,Management Fee,Reserves,Roof
Restrictions Board / Park Approval
Tax ID 114-750-030
Horse Property No
Special Listing Condition Not Applicable
Read Less Info
Want to know what your home might be worth? Contact us for a FREE valuation!

Our team is ready to help you sell your home for the highest possible price ASAP

© 2024 MLSListings Inc. All rights reserved.
Bought with Gwendolyn Gummow • Coldwell Banker Realty







