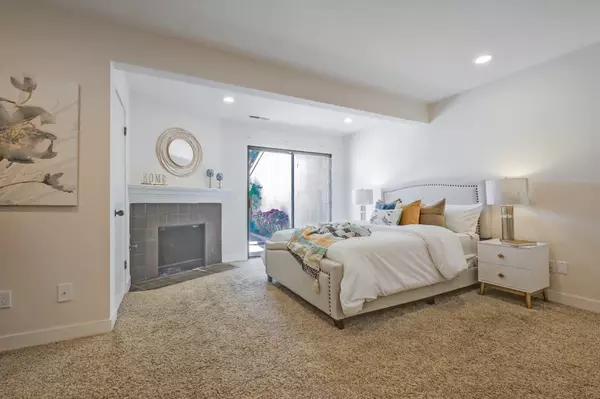$1,032,850
$1,088,888
5.1%For more information regarding the value of a property, please contact us for a free consultation.
3 Beds
2 Baths
1,532 SqFt
SOLD DATE : 08/19/2022
Key Details
Sold Price $1,032,850
Property Type Condo
Sub Type Condominium
Listing Status Sold
Purchase Type For Sale
Square Footage 1,532 sqft
Price per Sqft $674
MLS Listing ID ML81897981
Sold Date 08/19/22
Style Contemporary
Bedrooms 3
Full Baths 2
HOA Fees $300/mo
HOA Y/N 1
Year Built 1982
Property Description
Welcome to Capitola Townhomes, excellent location! This modern tri-level home features abundant natural light with 3 skylights, high vaulted ceilings, front gate reveals a tranquil garden w/water feature. The primary bedroom has view of the garden, gas fireplace, new canister lights, full bath and a large under stairs storage. Main floor features living room, dining area with fireplace, new light fixtures, galley kitchen w/ stainless steel appliances, bedroom w/vaulted ceilings and bath. The top level features the bedroom/loft with access to the roof-top patio! New paint, new baseboards, beautifully refinished hardwood floors. The attached 2 car garage allows for side-by-side parking, 220V. The perfect getaway for wandering to the Capitola Village for fine dining, surfing and all Capitola cultural events! Gayles Bakery, Capitola Produce/Fish Lady/Flower Market is around the corner and will be a part of your routine! Private and secure, dont miss the opportunity to call this your home!
Location
State CA
County Santa Cruz
Area Capitola
Zoning PD - Planned Development
Rooms
Family Room No Family Room
Other Rooms Artist Studio, Den / Study / Office, Loft, Office Area
Dining Room Dining Area, Skylight
Kitchen Cooktop - Electric, Countertop - Tile, Garbage Disposal, Microwave, Oven - Electric, Oven Range, Refrigerator, Skylight
Interior
Heating Central Forced Air
Cooling None
Flooring Carpet, Laminate, Tile, Wood
Fireplaces Type Gas Burning
Laundry In Garage, Washer / Dryer
Exterior
Garage Attached Garage, Guest / Visitor Parking, On Street
Garage Spaces 2.0
Fence Fenced Front
Utilities Available Public Utilities
Roof Type Composition
Building
Faces Southeast
Unit Features Tri Level Unit
Foundation Concrete Perimeter and Slab
Sewer Sewer - Public
Water Public
Others
HOA Fee Include Common Area Electricity,Garbage,Insurance,Landscaping / Gardening,Maintenance - Common Area,Management Fee
Tax ID 036-331-04-000
Horse Property No
Special Listing Condition Not Applicable
Read Less Info
Want to know what your home might be worth? Contact us for a FREE valuation!

Our team is ready to help you sell your home for the highest possible price ASAP

© 2024 MLSListings Inc. All rights reserved.
Bought with Frank Ayala • Ayala Realty & Investments Inc







