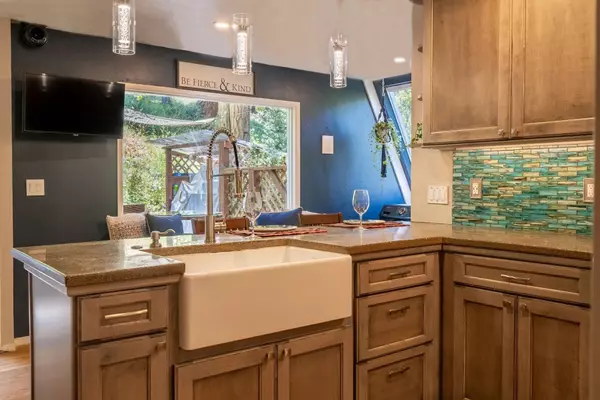$1,165,001
$1,128,000
3.3%For more information regarding the value of a property, please contact us for a free consultation.
3 Beds
2.5 Baths
1,617 SqFt
SOLD DATE : 09/14/2022
Key Details
Sold Price $1,165,001
Property Type Single Family Home
Sub Type Single Family Home
Listing Status Sold
Purchase Type For Sale
Square Footage 1,617 sqft
Price per Sqft $720
MLS Listing ID ML81899372
Sold Date 09/14/22
Style A-Frame
Bedrooms 3
Full Baths 2
Half Baths 1
Year Built 1964
Lot Size 9,234 Sqft
Property Description
A whimsical treehouse retreat located in the Redwoods, walk to the Aptos Village or Nisene Marks Park, & only minutes to the Beach! As you climb the "Stairway to Heaven" you enter a space of peaceful abundance! You can relax in the gardens, soak in the hot tub, siesta in a hammock, entertain/BBQ on the decks or by the firepit, or simply take in the amazing views! 1st level 1/1 is currently a permitted AirBNB generating approx $85K per yr, so keep the business running or utilize the entire home, its up to you? Why not ditch the daily grind and embrace a lifestyle where you CAN have it all! Additional lot included APN# 040-203-17 Upgraded kitchen with large picture window to bring the outside in. Detached office/artist studio. 7 skylights, 4 fireplaces, and a large secured pet enclosure. 2/21/2 + an office area are the "treats at top" of this Tahoe style A-frame with some of the best views in the house. Youll never want to leave this romantic storybook settings!
Location
State CA
County Santa Cruz
Area Aptos
Zoning R-1-15
Rooms
Family Room No Family Room
Other Rooms Artist Studio, Basement - Unfinished, Bonus / Hobby Room, Office Area, Storage
Dining Room Dining Bar, Eat in Kitchen, Skylight
Kitchen Countertop - Concrete, Dishwasher, Microwave, Oven Range - Gas, Refrigerator, Skylight
Interior
Heating Central Forced Air - Gas, Fireplace
Cooling None
Flooring Hardwood, Laminate, Tile
Fireplaces Type Insert, Living Room, Other Location, Primary Bedroom, Other
Laundry Inside, Washer / Dryer
Exterior
Garage Guest / Visitor Parking, No Garage, Off-Street Parking, Parking Area, Room for Oversized Vehicle, Tandem Parking
Utilities Available Generator, Propane On Site, Public Utilities
View Forest / Woods
Roof Type Composition,Shingle
Building
Lot Description Grade - Hillside, Grade - Sloped Up
Story 3
Foundation Concrete Perimeter, Post and Pier
Sewer Septic Connected
Water Public
Level or Stories 3
Others
Tax ID 040-203-18-000
Security Features None
Horse Property No
Special Listing Condition Not Applicable
Read Less Info
Want to know what your home might be worth? Contact us for a FREE valuation!

Our team is ready to help you sell your home for the highest possible price ASAP

© 2024 MLSListings Inc. All rights reserved.
Bought with Kristen O'neal • eXp Realty of California Inc







