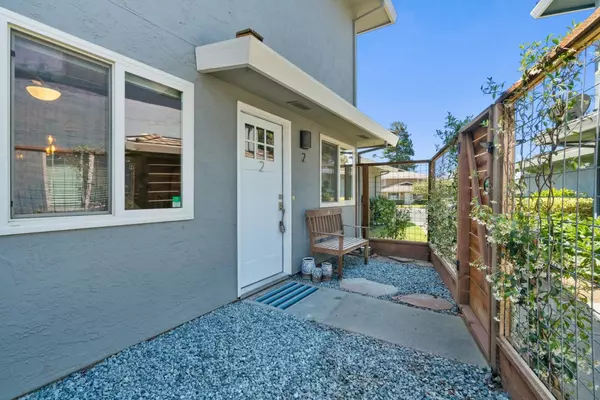$775,000
$789,000
1.8%For more information regarding the value of a property, please contact us for a free consultation.
2 Beds
1 Bath
890 SqFt
SOLD DATE : 08/18/2022
Key Details
Sold Price $775,000
Property Type Condo
Sub Type Condominium
Listing Status Sold
Purchase Type For Sale
Square Footage 890 sqft
Price per Sqft $870
MLS Listing ID ML81898978
Sold Date 08/18/22
Bedrooms 2
Full Baths 1
HOA Fees $412/mo
HOA Y/N 1
Year Built 1972
Lot Size 523 Sqft
Property Description
Welcome to one of the nicest hidden gems in Capitola. This two story unit was extensively remodel in 2018. For those who want a beach adventure lifestyle in an affordable luxury condo this home has it all. Custom amenities include: soft-close cabinetry, marble counter tops, stainless steel appliances, Milgard windows, updated plumbing, modern shower stall, ventilating bath fan with day and night lighting w/bluetooth speaker, bamboo floorings upstairs with upgraded doors throughout. More recent updates include engineered vinyl plank flooring throughout the downstairs and an enclosed patio. The carport has been upgraded to a shared garage with insulated garage door and secure side access. Did you know the "Jewel Box" is one of the most sought after neighborhoods in Santa Cruz County? Beach cruiser accessible to everything Capitola and Pleasure Point have to offer such as local shops, restaurants, nightlife, surf, dog beaches and much more.. Schedule a private showing today!
Location
State CA
County Santa Cruz
Area Capitola
Building/Complex Name Capitola Shores
Zoning CONDO
Rooms
Family Room Kitchen / Family Room Combo
Other Rooms Storage
Dining Room Dining Area, Dining Area in Living Room
Kitchen Countertop - Quartz, Dishwasher, Microwave, Oven Range - Electric, Refrigerator
Interior
Heating Central Forced Air - Gas
Cooling Ceiling Fan
Flooring Carpet, Hardwood, Tile, Vinyl / Linoleum
Laundry Coin Operated, Community Facility
Exterior
Exterior Feature Courtyard, Fenced
Garage Assigned Spaces, Attached Garage, Lighted Parking Area, Off-Street Parking
Garage Spaces 1.0
Pool Pool - In Ground
Community Features Community Pool
Utilities Available Individual Electric Meters, Natural Gas, Public Utilities
Roof Type Composition
Building
Story 2
Unit Features Bi/Split Level Unit
Foundation Concrete Slab
Sewer Sewer - Public
Water Public
Level or Stories 2
Others
HOA Fee Include Common Area Electricity,Exterior Painting,Garbage,Insurance - Common Area,Landscaping / Gardening,Pool, Spa, or Tennis,Reserves,Roof,Water / Sewer
Restrictions Pets - Restrictions
Tax ID 034-621-06-000
Horse Property No
Special Listing Condition Not Applicable
Read Less Info
Want to know what your home might be worth? Contact us for a FREE valuation!

Our team is ready to help you sell your home for the highest possible price ASAP

© 2024 MLSListings Inc. All rights reserved.
Bought with Alistair Craft • Christie's International Real Estate Sereno







