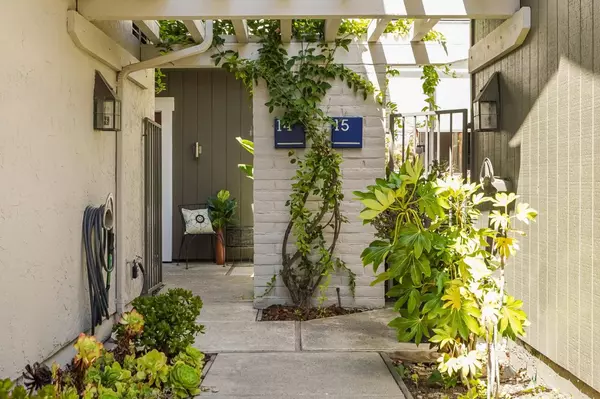$1,999,000
$2,188,000
8.6%For more information regarding the value of a property, please contact us for a free consultation.
3 Beds
2.5 Baths
1,740 SqFt
SOLD DATE : 07/15/2022
Key Details
Sold Price $1,999,000
Property Type Townhouse
Sub Type Townhouse
Listing Status Sold
Purchase Type For Sale
Square Footage 1,740 sqft
Price per Sqft $1,148
MLS Listing ID ML81898652
Sold Date 07/15/22
Style Craftsman
Bedrooms 3
Full Baths 2
Half Baths 1
HOA Fees $350/mo
HOA Y/N 1
Year Built 1977
Lot Size 3,164 Sqft
Property Description
Resort-style waterfront home, overlooking wide water with your own private boat dock. Rarely available 3bed/3bath home has been extensively remodeled. Tastefully done in a contemporary style - offering ample natural light. An inviting living room with tall ceiling, features a two-sided electric fireplace and a glass sliding door that leads to the spacious back deck. The dining room opens to a chefs kitchen featuring Thermador stainless steel appliances and sleek cabinetry. Other features downstairs include a family room with built-in surround sound, laundry room, half-bath, and an attached garage. Upstairs the master suite features a modern styling bathroom and balcony with water views. All bedrooms are generous in size. An INCREDIBLE BACKYARD OASIS - offering limitless relaxation. This home has everything needed for todays lifestyle needs where work-from-home space is essential - attractive turnkey convenience. The Seabridge complex includes a pool, spa, and a tennis court. Low HOA.
Location
State CA
County San Mateo
Area Sea Bridge Ponderosa
Building/Complex Name Manor Association
Zoning R20000
Rooms
Family Room Separate Family Room
Other Rooms Storage
Dining Room Dining Area
Kitchen Cooktop - Electric, Countertop - Quartz, Dishwasher, Exhaust Fan, Garbage Disposal, Hood Over Range, Ice Maker, Microwave, Oven - Electric, Wine Refrigerator
Interior
Heating Central Forced Air, Fireplace
Cooling Ceiling Fan
Flooring Laminate, Tile
Fireplaces Type Dual See Thru, Gas Burning, Gas Starter, Insert, Living Room
Laundry Dryer, Electricity Hookup (220V), In Utility Room, Inside, Washer
Exterior
Garage Attached Garage, Off-Site Parking, Off-Street Parking
Garage Spaces 2.0
Fence Fenced Back, Gate
Pool Community Facility
Community Features Community Pool
Utilities Available Individual Electric Meters, Individual Gas Meters, Public Utilities
View Garden / Greenbelt, Greenbelt, Water, Water Front
Roof Type Composition
Building
Faces East
Story 2
Unit Features Other
Foundation Concrete Slab
Sewer Sewer - Public
Water Public
Level or Stories 2
Others
HOA Fee Include Common Area Electricity,Exterior Painting,Insurance - Common Area,Landscaping / Gardening,Maintenance - Common Area,Management Fee,Pool, Spa, or Tennis,Reserves,Roof,Sewer
Restrictions Pets - Allowed,Pets - Rules
Tax ID 095-100-570
Security Features Security Alarm
Horse Property No
Special Listing Condition Not Applicable
Read Less Info
Want to know what your home might be worth? Contact us for a FREE valuation!

Our team is ready to help you sell your home for the highest possible price ASAP

© 2024 MLSListings Inc. All rights reserved.
Bought with Tina Kyriakis • Coldwell Banker Realty







