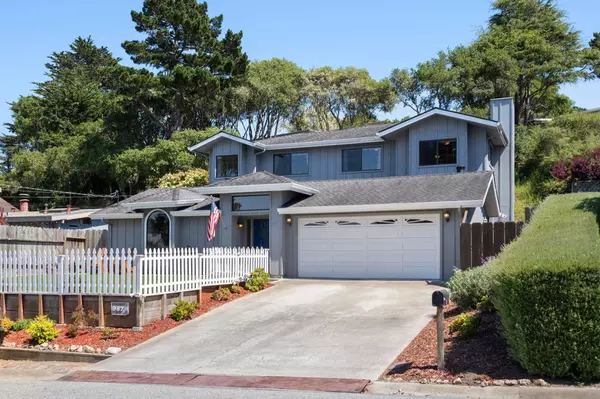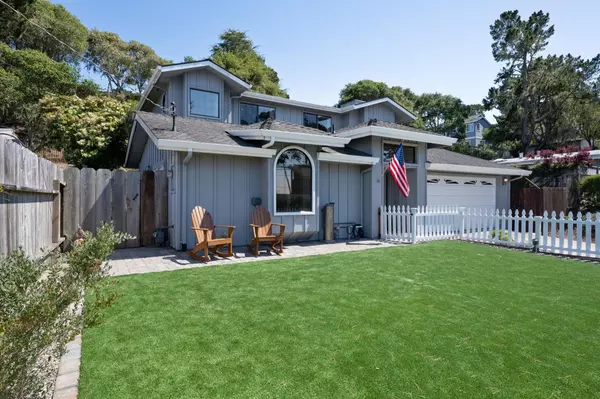$1,790,000
$1,875,000
4.5%For more information regarding the value of a property, please contact us for a free consultation.
4 Beds
3.5 Baths
2,727 SqFt
SOLD DATE : 08/09/2022
Key Details
Sold Price $1,790,000
Property Type Single Family Home
Sub Type Single Family Home
Listing Status Sold
Purchase Type For Sale
Square Footage 2,727 sqft
Price per Sqft $656
MLS Listing ID ML81897985
Sold Date 08/09/22
Bedrooms 4
Full Baths 3
Half Baths 1
Year Built 1953
Lot Size 6,000 Sqft
Property Description
Just in time for summer and ready to splash into the school year. Upon entering you will love the light pouring in through the skylights and the large open kitchen with sit-up counter seating for six. It flows and interacts directly with the living room /great room/dining room. The large four bedroom / three and one half-bath Pacific Grove home has ocean views from the three upstairs bedrooms. With two primary suites and one on the ground floor with a separate entrance - it works well for a home office, large household or multi-generational living. The wrap around deck provides a great space for morning coffee or preparing dinner on the grill. The location allows for an easy hike or bike into the trails of Pebble Beach, down to Asilomar State Beach, a stroll to Pacific Grove schools, and to nearby shopping amenities. The low maintenance yard, with a turf covered play area out front, makes this home move-in ready and waiting for you to start creating your own Pacific Grove story.
Location
State CA
County Monterey
Area Del Monte Park
Zoning Residential
Rooms
Family Room Kitchen / Family Room Combo
Other Rooms Formal Entry
Dining Room Breakfast Bar, Dining Area in Family Room, Dining Bar, Eat in Kitchen, No Formal Dining Room
Kitchen Countertop - Solid Surface / Corian, Garbage Disposal, Island, Oven - Electric, Oven Range - Gas, Pantry, Refrigerator
Interior
Heating Central Forced Air - Gas
Cooling None
Flooring Carpet, Tile, Wood
Fireplaces Type Other
Laundry In Garage, Washer / Dryer
Exterior
Exterior Feature Deck , Low Maintenance
Garage Off-Street Parking, On Street
Garage Spaces 2.0
Fence Mixed Height / Type, Partial Fencing
Utilities Available Natural Gas, Public Utilities
View Neighborhood, Ocean
Roof Type Composition,Shingle
Building
Lot Description Grade - Sloped Down
Faces Northwest
Story 2
Foundation Concrete Perimeter
Sewer Sewer - Public
Water Public
Level or Stories 2
Others
Tax ID 007-621-004-000
Security Features None
Horse Property No
Special Listing Condition Not Applicable
Read Less Info
Want to know what your home might be worth? Contact us for a FREE valuation!

Our team is ready to help you sell your home for the highest possible price ASAP

© 2024 MLSListings Inc. All rights reserved.
Bought with Stacey Scherling • Better Homes And Gardens Real Estate By The Sea







