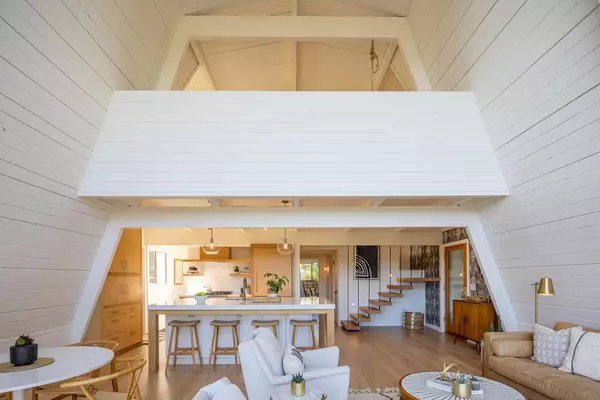$1,595,000
$1,595,000
For more information regarding the value of a property, please contact us for a free consultation.
4 Beds
2 Baths
1,975 SqFt
SOLD DATE : 08/19/2022
Key Details
Sold Price $1,595,000
Property Type Single Family Home
Sub Type Single Family Home
Listing Status Sold
Purchase Type For Sale
Square Footage 1,975 sqft
Price per Sqft $807
MLS Listing ID ML81897892
Sold Date 08/19/22
Style A-Frame,Chalet
Bedrooms 4
Full Baths 2
HOA Fees $75/ann
HOA Y/N 1
Year Built 1969
Lot Size 0.590 Acres
Property Description
Extensively remodeled chalet style A-Frame off the summit of Laureles Grade. The open living space is light and bright with a beautiful wall of windows, giant vaulted ceilings and a redesigned kitchen all in a fresh Scandinavian vibe. The gourmet kitchen is stunning with custom white oak cabinetry and open shelves, oversized island, quartz countertops and backsplash, and brand new appliances. The great room opens to a fabulous deck and a connecting patio for outdoor dining under the oaks. There is also a fully fenced side yard with a picturesque lawn and a 100-year-old oak. Back inside, there are two bedrooms and one bathroom on both levels, connected by an open staircase. Also upstairs, a loft style family room with built in window seat creates a cozy TV viewing space. Sliding doors open to a Juliet balcony in the primary bedroom offering incredible sunrises overlooking the "Pastures of Heaven" mountains. Every space has been thoughtfully updated in a clean modern aesthetic.
Location
State CA
County Monterey
Area Miramonte
Building/Complex Name Hidden Hills
Zoning R1
Rooms
Family Room Separate Family Room
Other Rooms Great Room, Laundry Room, Loft, Mud Room, Office Area, Storage, Workshop
Dining Room Dining Area in Living Room, Eat in Kitchen, No Formal Dining Room
Kitchen Countertop - Quartz, Dishwasher, Freezer, Oven Range - Gas, Refrigerator
Interior
Heating Other
Cooling Ceiling Fan
Flooring Hardwood, Tile
Laundry Inside, Washer / Dryer
Exterior
Exterior Feature Back Yard, Balcony / Patio, BBQ Area, Deck , Dog Run / Kennel, Fenced, Low Maintenance, Sprinklers - Lawn, Storage Shed / Structure
Garage Attached Garage, Guest / Visitor Parking
Garage Spaces 1.0
Fence Complete Perimeter, Fenced Back, Gate, Wood
Utilities Available Propane On Site, Public Utilities
View Mountains, Valley
Roof Type Shake,Shingle
Building
Lot Description Grade - Level, Views
Story 2
Foundation Concrete Perimeter, Post and Beam
Sewer Existing Septic
Water Public, Water Filter - Owned
Level or Stories 2
Others
HOA Fee Include Maintenance - Common Area,Other
Restrictions None
Tax ID 416-061-009-000
Security Features Secured Garage / Parking,Security Lights
Horse Property No
Special Listing Condition Not Applicable
Read Less Info
Want to know what your home might be worth? Contact us for a FREE valuation!

Our team is ready to help you sell your home for the highest possible price ASAP

© 2024 MLSListings Inc. All rights reserved.
Bought with Chris Babalis • Carmel Realty Company







