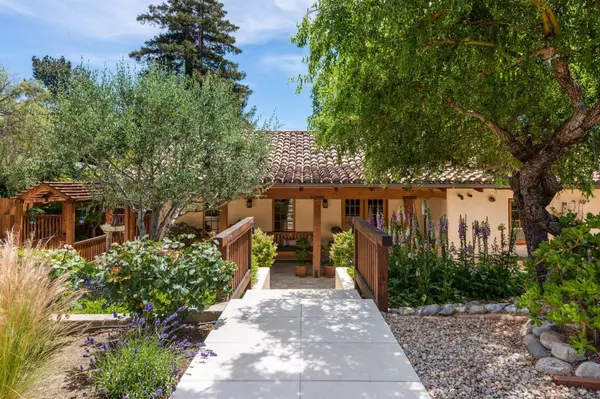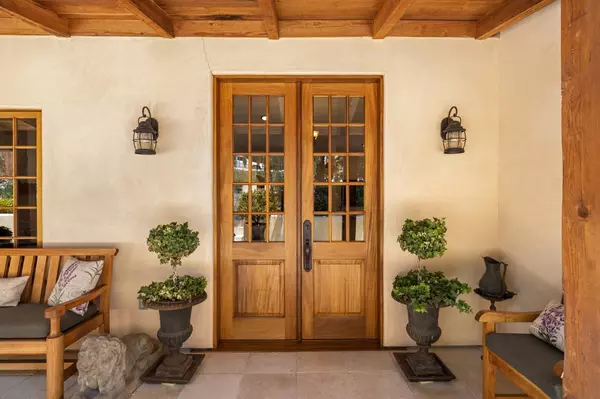$1,990,000
$1,995,000
0.3%For more information regarding the value of a property, please contact us for a free consultation.
3 Beds
3 Baths
2,358 SqFt
SOLD DATE : 08/03/2022
Key Details
Sold Price $1,990,000
Property Type Single Family Home
Sub Type Single Family Home
Listing Status Sold
Purchase Type For Sale
Square Footage 2,358 sqft
Price per Sqft $843
MLS Listing ID ML81896992
Sold Date 08/03/22
Style Custom,Spanish
Bedrooms 3
Full Baths 3
Year Built 1962
Lot Size 0.290 Acres
Property Description
A rewarding escape awaits you at this stunning Carmel Valley retreat. Luxurious and thoughtfully rebuilt, the home is richly-appointed. Offering warm and welcoming gathering areas, a professional-grade kitchen and beautiful gardens most of us dream about. The nearly 2400 sq ft single level home offers 3 bedrooms, 3 bathrooms on a level private lot. The primary suite is privately located, an oasis with french doors that open to the rose gardens and lovely Valley mountain vistas. The front and back yards have been carefully landscaped and feature rose gardens, Japanese maple trees, hydrangeas, lavender and filled vegetable garden beds. Location is ideal, 5 minutes to both the restaurants and shops of Carmel Valley Village and to the miles of hiking at Garland Park allowing you to enjoy all the best of Carmel Valley. The Country Club Drive community garners the Fire Wise designation.
Location
State CA
County Monterey
Area Village Views
Zoning RES
Rooms
Family Room Kitchen / Family Room Combo
Other Rooms Great Room, Laundry Room, Storage, Wine Cellar / Storage
Dining Room Dining Area
Kitchen Cooktop - Gas, Countertop - Granite, Dishwasher, Exhaust Fan, Freezer, Garbage Disposal, Hood Over Range, Hookups - Gas, Hookups - Ice Maker, Island, Microwave, Oven - Gas, Oven Range - Built-In, Gas, Refrigerator
Interior
Heating Electric, Gas, Heating - 2+ Zones, Radiant, Radiant Floors
Cooling Ceiling Fan
Flooring Stone
Fireplaces Type Family Room, Wood Burning
Laundry Electricity Hookup (220V), In Utility Room, Washer / Dryer
Exterior
Exterior Feature Back Yard, Balcony / Patio, Fenced, Storage Shed / Structure
Garage No Garage, Parking Area
Fence Fenced Back, Mixed Height / Type, Partial Fencing, Wood
Utilities Available Individual Electric Meters, Individual Gas Meters, Natural Gas, Public Utilities
View Canyon, Forest / Woods, Greenbelt, Mountains, Ridge
Roof Type Clay,Composition,Shingle,Tile
Building
Lot Description Grade - Varies
Faces West
Story 1
Foundation Concrete Perimeter and Slab, Foundation Moisture Barrier, Masonry Perimeter, Wood Frame
Sewer Existing Septic
Water Individual Water Meter, Public
Level or Stories 1
Others
Tax ID 187-261-009-000
Horse Property No
Special Listing Condition Not Applicable
Read Less Info
Want to know what your home might be worth? Contact us for a FREE valuation!

Our team is ready to help you sell your home for the highest possible price ASAP

© 2024 MLSListings Inc. All rights reserved.
Bought with Tom Keratzes • Coldwell Banker Realty







