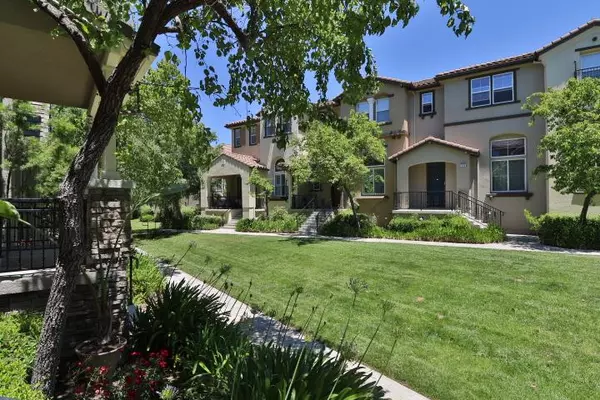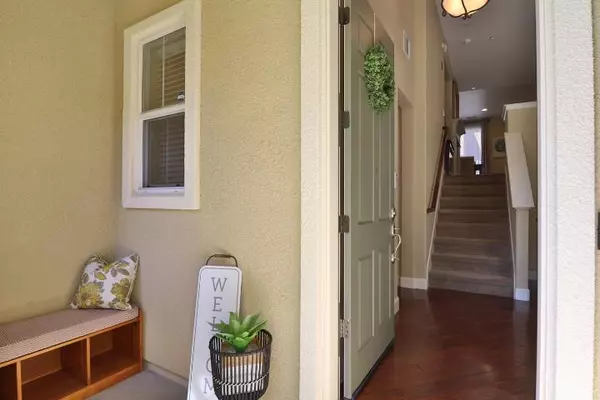$1,150,000
$1,200,000
4.2%For more information regarding the value of a property, please contact us for a free consultation.
3 Beds
2.5 Baths
2,180 SqFt
SOLD DATE : 08/05/2022
Key Details
Sold Price $1,150,000
Property Type Townhouse
Sub Type Townhouse
Listing Status Sold
Purchase Type For Sale
Square Footage 2,180 sqft
Price per Sqft $527
MLS Listing ID ML81896667
Sold Date 08/05/22
Bedrooms 3
Full Baths 2
Half Baths 1
HOA Fees $325/mo
HOA Y/N 1
Year Built 2006
Lot Size 1,024 Sqft
Property Description
Not the biggest or the smallest home in this community but it has the best layout. An immaculate home perfect for your family with open floor plan with high ceilings, formal living room, dining room & family room. Remodeled kitchen with stainless steel appliances, large island, full Vesper glass backsplash & lots of cabinets. Hardwood floorings, upgraded carpets with extra thick paddings. Upgraded bathrooms that feature pivot mirrors, Pottery Barn vanities & sinks, designer faucets, walk-in shower. Crown moldings in bedrooms, whole house water softener system, RO water drinking system, Google Nest smart thermostats, recessed lights, designer interior paint, 2-car garage with extra large storage area. Front door faces neighborhood green belt. Walk to top rated San Ramon schools. Many public parks & walking trails near-by. This is the perfect home to grow your family!
Location
State CA
County Contra Costa
Area San Ramon
Building/Complex Name Celamonte
Zoning 1004
Rooms
Family Room Separate Family Room
Dining Room Breakfast Nook, Formal Dining Room
Kitchen Cooktop - Gas, Countertop - Granite, Dishwasher, Garbage Disposal, Hood Over Range, Island, Microwave, Oven Range
Interior
Heating Heating - 2+ Zones
Cooling Central AC, Multi-Zone
Flooring Carpet, Hardwood, Tile
Fireplaces Type Family Room
Laundry Inside
Exterior
Exterior Feature Balcony / Patio, Porch - Enclosed
Garage Attached Garage, Gate / Door Opener
Garage Spaces 2.0
Pool Community Facility
Community Features Community Pool
Utilities Available Public Utilities
View Greenbelt
Roof Type Tile
Building
Faces East
Story 3
Foundation Concrete Slab
Sewer Sewer - Public
Water Public
Level or Stories 3
Others
HOA Fee Include Decks,Insurance,Maintenance - Common Area,Maintenance - Exterior,Management Fee,Pool, Spa, or Tennis,Reserves,Roof
Restrictions Pets - Rules
Tax ID 223-630-006-3
Horse Property No
Special Listing Condition Not Applicable
Read Less Info
Want to know what your home might be worth? Contact us for a FREE valuation!

Our team is ready to help you sell your home for the highest possible price ASAP

© 2024 MLSListings Inc. All rights reserved.
Bought with Leslie Faught • Compass







