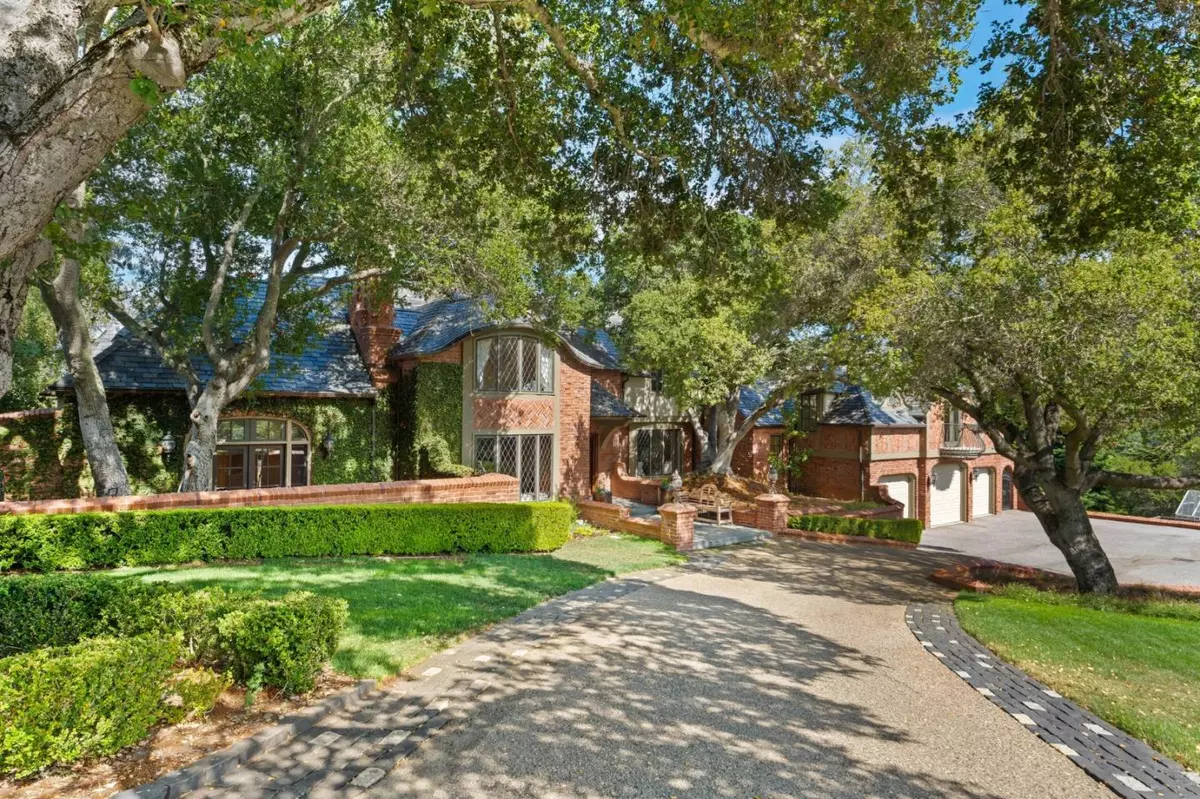$8,150,000
$8,498,000
4.1%For more information regarding the value of a property, please contact us for a free consultation.
5 Beds
7 Baths
7,820 SqFt
SOLD DATE : 10/17/2022
Key Details
Sold Price $8,150,000
Property Type Single Family Home
Sub Type Single Family Home
Listing Status Sold
Purchase Type For Sale
Square Footage 7,820 sqft
Price per Sqft $1,042
MLS Listing ID ML81896313
Sold Date 10/17/22
Style Traditional
Bedrooms 5
Full Baths 6
Half Baths 2
Year Built 1988
Lot Size 4.400 Acres
Property Description
LUXURIOUS ARCHITECTURAL MASTERPIECE | Immerse yourself in an enchanting world of timeless sophistication, up-to-the-minute luxury, and absolute privacy. This gated hilltop estate is equally elegant and inviting, showcasing meticulous craftsmanship and breathtaking views of the foothills & Bay. Extensive remodeling balances classic details with bright, versatile rooms fitted for modern enjoyment. Luxurious elements include layered millwork, leaded-glass windows, oak herringbone floors, and Calacatta marble. Gathering spaces open to scenic terraces - perfect for grand-scale entertaining and casual everyday living. Opulent primary suites reside on both levels. Majestic heritage oaks frame the level grounds, and the dazzling pool retreat boasts a spa, sauna, pool bath, and outdoor kitchen. Highlights include a mahogany library, couture closet, gym, stately fireplaces, wine cellar, tech wiring throughout. Near prized Los Altos schools and some of the world's most prestigious tech campuses
Location
State CA
County Santa Clara
Area Los Altos Hills
Zoning RA
Rooms
Family Room Separate Family Room
Other Rooms Bonus / Hobby Room, Den / Study / Office, Formal Entry, Great Room, Laundry Room, Recreation Room, Storage, Wine Cellar / Storage
Dining Room Breakfast Room, Formal Dining Room
Kitchen Countertop - Granite, Dishwasher, Garbage Disposal, Hood Over Range, Island with Sink, Microwave, Oven Range - Built-In, Gas, Pantry, Refrigerator, Warming Drawer
Interior
Heating Central Forced Air - Gas, Heating - 2+ Zones
Cooling Central AC, Multi-Zone
Flooring Carpet, Hardwood, Marble
Fireplaces Type Family Room, Living Room, Other Location, Primary Bedroom
Laundry Dryer, In Utility Room, Inside, Tub / Sink, Washer
Exterior
Exterior Feature Balcony / Patio, Outdoor Kitchen, Sprinklers - Auto
Garage Attached Garage, Gate / Door Opener
Garage Spaces 3.0
Pool Pool - Gunite, Pool - Heated, Pool - In Ground, Spa - Gunite, Spa - In Ground, Spa - Jetted, Steam Room or Sauna
Utilities Available Propane On Site
View Bay, Hills
Roof Type Slate
Building
Story 2
Foundation Concrete Perimeter and Slab
Sewer Existing Septic, Septic Connected
Water Public
Level or Stories 2
Others
Tax ID 182-30-044
Security Features Security Alarm ,Security Lights
Horse Property Possible
Special Listing Condition Not Applicable
Read Less Info
Want to know what your home might be worth? Contact us for a FREE valuation!

Our team is ready to help you sell your home for the highest possible price ASAP

© 2024 MLSListings Inc. All rights reserved.
Bought with Charles Jacob • Compass







