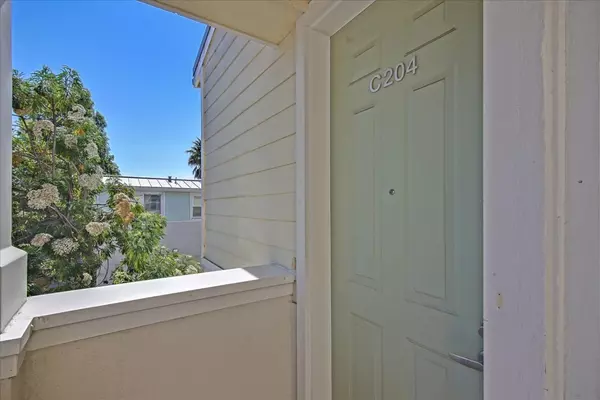$665,000
$663,000
0.3%For more information regarding the value of a property, please contact us for a free consultation.
1 Bed
1 Bath
627 SqFt
SOLD DATE : 07/15/2022
Key Details
Sold Price $665,000
Property Type Condo
Sub Type Condominium
Listing Status Sold
Purchase Type For Sale
Square Footage 627 sqft
Price per Sqft $1,060
MLS Listing ID ML81896111
Sold Date 07/15/22
Style Mediterranean
Bedrooms 1
Full Baths 1
HOA Fees $406/mo
HOA Y/N 1
Year Built 2008
Property Description
Premium upper corner/end unit along the peaceful back loop of Capitola Beach Villas! This modern, light, and airy abode has outer walls on 3 sides and no neighbors below the bedroom, providing a delightful sense of tranquility and indoor/outdoor transition with large balcony. The interior is nicely appointed with hardwood, high-end stainless steel appliances, granite counters, and an-in unit washer/dryer. There is ample parking including a detached garage, large enough for your car, bikes and surfboards, along with an assigned parking space plus guest parking. Terrific location for a short bike ride or walk down to surf the Hook, or to take a stroll along the ocean bluffs of East Cliff to the heart of Pleasure Point. Start your day with a swim, yoga or spin class at In-Shape next door , and restock at New Leaf Market. Walk to local faves, Verve Coffee, Eastside Eatery, Zameen, and NuBo Brewery, and grab an ice cream from Penny Ice Creamery. The perfect place to Live/Work/Play!
Location
State CA
County Santa Cruz
Area Capitola
Building/Complex Name Capitola Beach Villas
Zoning R
Rooms
Family Room No Family Room
Dining Room Dining Area in Living Room
Kitchen Countertop - Granite, Exhaust Fan, Hood Over Range, Oven - Self Cleaning, Oven Range - Built-In, Gas, Refrigerator
Interior
Heating Central Forced Air, Gas
Cooling None
Flooring Carpet, Hardwood, Tile
Laundry Inside, Washer / Dryer
Exterior
Exterior Feature Balcony / Patio
Garage Detached Garage, Gate / Door Opener, Guest / Visitor Parking, Off-Street Parking
Garage Spaces 1.0
Fence None
Community Features Organized Activities
Utilities Available Individual Electric Meters, Individual Gas Meters, Public Utilities
View Hills, Neighborhood
Roof Type Metal
Building
Lot Description Grade - Level
Faces North
Story 1
Unit Features Corner Unit,End Unit
Foundation Concrete Perimeter and Slab
Sewer Sewer - Public, Sewer Connected
Water Public
Level or Stories 1
Others
HOA Fee Include Common Area Electricity,Decks,Exterior Painting,Garbage,Insurance - Common Area,Maintenance - Common Area,Management Fee,Reserves,Roof,Sewer
Restrictions Age - No Restrictions,Pets - Cats Permitted,Pets - Dogs Permitted,Pets - Restrictions
Tax ID 034-721-28-000
Horse Property No
Special Listing Condition Not Applicable
Read Less Info
Want to know what your home might be worth? Contact us for a FREE valuation!

Our team is ready to help you sell your home for the highest possible price ASAP

© 2024 MLSListings Inc. All rights reserved.
Bought with Michael Lavigne • Michael Lavigne Real Estate







