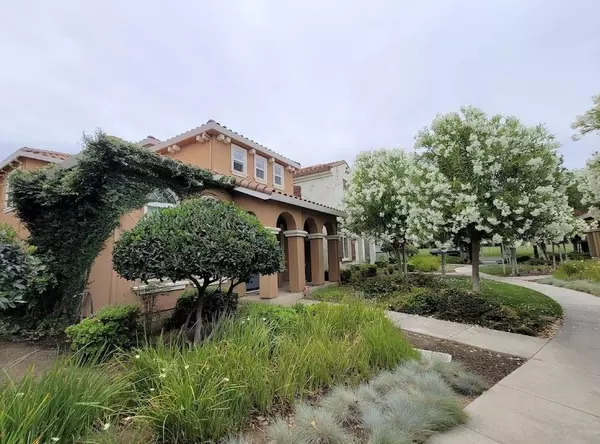$670,000
$728,000
8.0%For more information regarding the value of a property, please contact us for a free consultation.
4 Beds
2.5 Baths
2,341 SqFt
SOLD DATE : 11/18/2022
Key Details
Sold Price $670,000
Property Type Single Family Home
Sub Type Single Family Home
Listing Status Sold
Purchase Type For Sale
Square Footage 2,341 sqft
Price per Sqft $286
MLS Listing ID ML81896102
Sold Date 11/18/22
Style Mediterranean
Bedrooms 4
Full Baths 2
Half Baths 1
HOA Fees $108/mo
HOA Y/N 1
Year Built 2006
Lot Size 3,291 Sqft
Property Description
HUGE PRICE REDUCTION-NEW PRICE In The Bethany Village Community!! Walking Distance to The Award-Winning Bethany Elementary and Mountain House High School.4 Bedrooms & 2.5 Baths. Formal Living Room and Formal Dining Room. It can be used as Office/Den/Study. Bright and Open Floor Plan With Spacious Family Room and Gourmet Kitchen. Wood Flooring. Granite Counter Tops, Center Island With Sink. Stainless Steel Appliances. Refrigerator Stayed. Gas Range. High Ceilings with Ceiling Fans & Light. Built In Speaker. Cozy Fireplace. Inside Laundry Room With Washer and Dryer. Patio Doors Off Kitchen Leading to The Private Backyard and Side Yard. Huge Master Suit Plus Retreat Area. Double Vanity, Separate Oval Tub and Stall Shower. Walk-in Closet. Three Large Bedrooms .Air Conditioner. Quiet Neighborhood. Close to Parks . Easy Access to Freeway This is A+. Great Buy and Ready to Move In. Don't Miss!!!
Location
State CA
County San Joaquin
Zoning RM
Rooms
Family Room Kitchen / Family Room Combo
Other Rooms Den / Study / Office, Laundry Room
Dining Room Breakfast Nook, Dining Area in Family Room, Eat in Kitchen, Formal Dining Room
Kitchen Cooktop - Gas, Countertop - Granite, Dishwasher, Garbage Disposal, Island, Island with Sink, Microwave, Pantry, Refrigerator
Interior
Heating Central Forced Air, Fireplace
Cooling Ceiling Fan, Central AC
Flooring Carpet, Laminate, Tile
Fireplaces Type Family Room, Gas Log, Insert
Laundry In Utility Room, Inside, Washer / Dryer
Exterior
Exterior Feature Back Yard, Fenced, Low Maintenance, Porch - Enclosed
Garage Attached Garage
Garage Spaces 2.0
Fence Fenced Back
Utilities Available Individual Electric Meters, Individual Gas Meters, Public Utilities
View Neighborhood
Roof Type Tile
Building
Lot Description Regular, Zero Lot Line
Faces North
Story 2
Foundation Concrete Slab
Sewer Sewer - Public
Water Individual Water Meter, Public
Level or Stories 2
Others
HOA Fee Include Landscaping / Gardening,Management Fee
Tax ID 254-320-22
Horse Property No
Special Listing Condition Not Applicable
Read Less Info
Want to know what your home might be worth? Contact us for a FREE valuation!

Our team is ready to help you sell your home for the highest possible price ASAP

© 2024 MLSListings Inc. All rights reserved.
Bought with Gary Yip • Bay One Realty & Financial Service Inc







