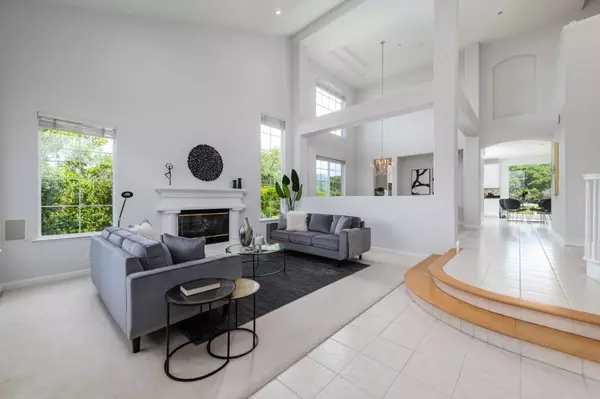$3,100,000
$3,448,000
10.1%For more information regarding the value of a property, please contact us for a free consultation.
5 Beds
4.5 Baths
4,337 SqFt
SOLD DATE : 07/21/2022
Key Details
Sold Price $3,100,000
Property Type Single Family Home
Sub Type Single Family Home
Listing Status Sold
Purchase Type For Sale
Square Footage 4,337 sqft
Price per Sqft $714
MLS Listing ID ML81894567
Sold Date 07/21/22
Style Contemporary
Bedrooms 5
Full Baths 4
Half Baths 1
HOA Fees $190/mo
HOA Y/N 1
Year Built 1998
Lot Size 0.496 Acres
Property Description
Welcome to your dream home - an elegant estate on a prime half-acre lot, designed and landscaped with luxury in mind. The homes two-story layout is ideal for entertaining, featuring formal and informal spaces, a grand kitchen, and French doors opening out to the terrace and grounds. The primary suite is beautifully appointed with a fireplace and a long balcony for enjoying fresh evening air. Additional rooms include a main level suite, a separate office, and three more bedrooms upstairs. Spend the relaxed days of summer on the impressive grounds highlighted by colorful rose bushes, stone columns, multiple fountains, a gorgeous slate patio, and a span of lush green lawn. The views from this vantage point are breathtaking, overlooking rolling green hills, far-reaching mountains, and the city lights below. The Preserve neighborhood offers privacy, walking trails, and access to top public schools. Nearby 580, 680, and BART make a convenient commute to Silicon Valley.
Location
State CA
County Alameda
Area Pleasanton
Building/Complex Name Preserve
Zoning 1001
Rooms
Family Room Separate Family Room
Other Rooms Den / Study / Office, Laundry Room, Loft
Dining Room Breakfast Nook, Formal Dining Room
Kitchen Cooktop - Gas, Countertop - Granite, Dishwasher, Exhaust Fan, Garbage Disposal, Hood Over Range, Island with Sink, Microwave, Oven - Built-In, Refrigerator, Trash Compactor
Interior
Heating Central Forced Air
Cooling Central AC
Flooring Carpet, Hardwood, Tile
Fireplaces Type Family Room, Living Room, Primary Bedroom
Laundry In Utility Room
Exterior
Exterior Feature Back Yard, Balcony / Patio, Dog Run / Kennel, Fenced, Sprinklers - Auto, Sprinklers - Lawn
Garage Attached Garage, Detached Garage
Garage Spaces 4.0
Fence Fenced
Community Features Garden / Greenbelt / Trails
Utilities Available Public Utilities
View City Lights, Hills, Mountains
Roof Type Tile
Building
Lot Description Grade - Mostly Level
Story 2
Foundation Concrete Slab
Sewer Sewer - Public
Water Public
Level or Stories 2
Others
HOA Fee Include Management Fee
Restrictions Other
Tax ID 941-2811-012
Horse Property No
Special Listing Condition Not Applicable
Read Less Info
Want to know what your home might be worth? Contact us for a FREE valuation!

Our team is ready to help you sell your home for the highest possible price ASAP

© 2024 MLSListings Inc. All rights reserved.
Bought with Saba Nazar • REALTY EXPERTS







