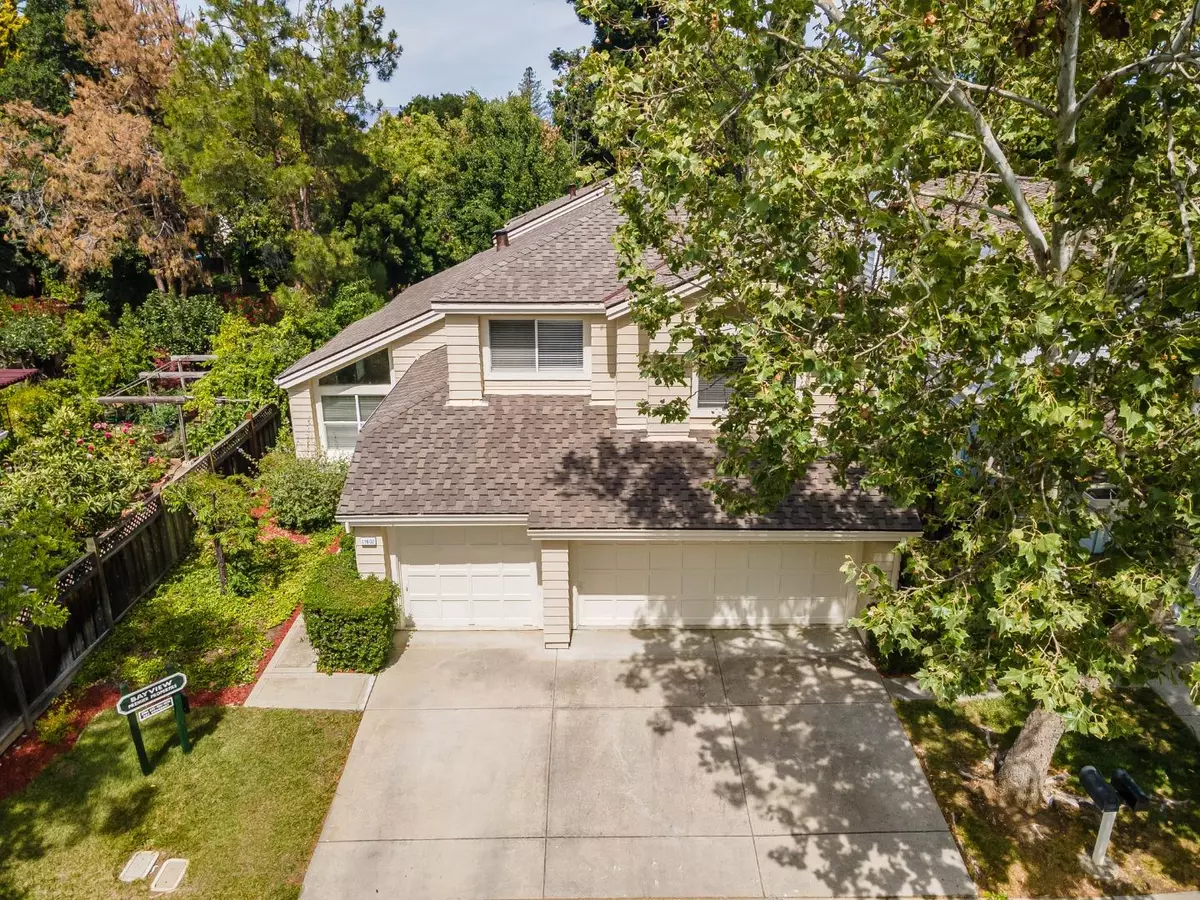$3,475,000
$3,558,000
2.3%For more information regarding the value of a property, please contact us for a free consultation.
4 Beds
3 Baths
2,445 SqFt
SOLD DATE : 08/15/2022
Key Details
Sold Price $3,475,000
Property Type Single Family Home
Sub Type Single Family Home
Listing Status Sold
Purchase Type For Sale
Square Footage 2,445 sqft
Price per Sqft $1,421
MLS Listing ID ML81895299
Sold Date 08/15/22
Style Contemporary
Bedrooms 4
Full Baths 3
HOA Fees $300/mo
HOA Y/N 1
Year Built 1988
Lot Size 5,000 Sqft
Property Description
This gorgeous home has the largest floor plan in a fabulous resort-style Seven Springs Community. Approximately 2445 square feet of living space includes 4 bedrooms and 3 bathrooms with one bedroom/office and full bath on the first floor and 3 bedrooms with a huge bonus room on the second. Highlights include a stunning two-story living/dining room with a vaulted ceiling and hardwood floors. The beautifully appointed kitchen features granite slab counters, a breakfast nook, high-end stainless steel appliances; Bosch dishwasher, and a gas range. The spacious family room has a marble fireplace and sliding glass doors to a lovely backyard. A picturesque environment of common grounds featuring a waterfall pond, clubhouse, 2 tennis courts, 2 pools, grass fields, walking trails, and playgrounds provide an amazing setting for enjoyable living. Top-rated Cupertino schools. Monta Vista High (buyer to confirm enrollment). New roof and air conditioning in 2021.
Location
State CA
County Santa Clara
Area Cupertino
Building/Complex Name Seven Springs
Zoning R1PD
Rooms
Family Room Kitchen / Family Room Combo
Other Rooms Bonus / Hobby Room, Formal Entry
Dining Room Breakfast Bar, Breakfast Nook, Dining Area in Living Room
Kitchen Countertop - Granite, Dishwasher, Exhaust Fan, Garbage Disposal, Hood Over Range, Microwave, Oven Range - Built-In, Gas, Refrigerator
Interior
Heating Central Forced Air - Gas
Cooling Central AC
Flooring Carpet, Tile, Wood
Fireplaces Type Family Room, Gas Starter, Wood Burning
Laundry In Utility Room, Inside, Washer / Dryer
Exterior
Exterior Feature Back Yard, Deck , Fenced, Sprinklers - Auto, Sprinklers - Lawn, Tennis Court
Garage Attached Garage, Gate / Door Opener, Guest / Visitor Parking
Garage Spaces 3.0
Fence Complete Perimeter, Wood
Pool Cabana / Dressing Room, Community Facility, Pool - Fenced, Pool - Heated, Pool - In Ground, Spa - Fenced, Spa / Hot Tub
Community Features Club House, Community Pool, Garden / Greenbelt / Trails, Playground, Recreation Room, Tennis Court / Facility, Other
Utilities Available Individual Electric Meters, Individual Gas Meters, Natural Gas, Public Utilities
View Neighborhood
Roof Type Other
Building
Lot Description Regular
Story 2
Foundation Concrete Slab
Sewer Sewer - Public
Water Public
Level or Stories 2
Others
HOA Fee Include Common Area Electricity,Common Area Gas,Insurance - Common Area,Maintenance - Common Area,Maintenance - Road,Management Fee,Pool, Spa, or Tennis,Recreation Facility,Reserves
Restrictions Other
Tax ID 366-52-056
Horse Property No
Special Listing Condition Not Applicable
Read Less Info
Want to know what your home might be worth? Contact us for a FREE valuation!

Our team is ready to help you sell your home for the highest possible price ASAP

© 2024 MLSListings Inc. All rights reserved.
Bought with Francoise Hoang • Legacy Real Estate & Assoc.







