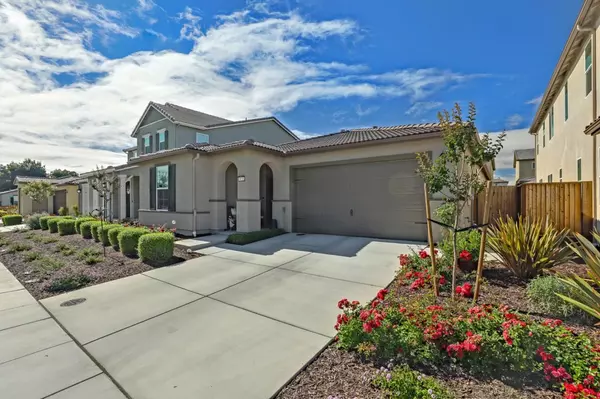$827,000
$820,000
0.9%For more information regarding the value of a property, please contact us for a free consultation.
3 Beds
2.5 Baths
1,926 SqFt
SOLD DATE : 06/30/2022
Key Details
Sold Price $827,000
Property Type Single Family Home
Sub Type Single Family Home
Listing Status Sold
Purchase Type For Sale
Square Footage 1,926 sqft
Price per Sqft $429
MLS Listing ID ML81894753
Sold Date 06/30/22
Style Mediterranean
Bedrooms 3
Full Baths 2
Half Baths 1
HOA Fees $146/mo
HOA Y/N 1
Year Built 2019
Lot Size 4,865 Sqft
Property Description
Like new, only better! This beautifully upgraded 3 bedrooms, 2.5 bath home is in the desirable Cerrato neighborhood close to shopping and easy commute access. Spacious and light with high ceilings, energy efficient and easy maintenance has been carefully planned into the design and features. The kitchen's beautiful granite counter tops provide plenty of prep space for everyday meals and entertaining alike; stainless appliances with a 5-burner slide-in gas range with a convection oven, and plenty of extra storage in the pantry. An interior laundry room provides plenty of space for household chores with ease. The primary suite is spacious with a large walk-in closet, ensuite bathroom with dual sinks, soaking tub and separate shower. The full guest bathroom has dual sinks with a tub/shower combo. The backyard is low maintenance, yet beautifully lush, colorful, and tranquil! A perfect retreat to relax or entertain. This home is ready to be your next home!
Location
State CA
County San Benito
Area Hollister
Building/Complex Name Cerrato
Zoning R1
Rooms
Family Room Kitchen / Family Room Combo
Other Rooms Laundry Room
Dining Room Breakfast Bar, Dining Area
Kitchen 220 Volt Outlet, Countertop - Granite, Dishwasher, Exhaust Fan, Garbage Disposal, Island with Sink, Microwave, Oven - Self Cleaning, Oven Range - Gas, Pantry
Interior
Heating Central Forced Air, Electric, Solar and Gas
Cooling Ceiling Fan, Central AC
Flooring Carpet, Tile, Vinyl / Linoleum
Laundry Electricity Hookup (220V), Gas Hookup, Inside
Exterior
Exterior Feature Back Yard, Fenced, Low Maintenance, Sprinklers - Auto
Garage Attached Garage, On Street
Garage Spaces 2.0
Fence Fenced, Fenced Back, Gate
Utilities Available Individual Electric Meters, Individual Gas Meters, Natural Gas, Public Utilities, Solar Panels - Owned
View Neighborhood
Roof Type Clay
Building
Lot Description Grade - Level, Regular
Faces North
Story 1
Foundation Concrete Slab
Sewer Sewer - Public
Water Individual Water Meter, Water Purifier - Owned, Water Softener - Owned
Level or Stories 1
Others
HOA Fee Include Landscaping / Gardening,Maintenance - Common Area
Restrictions Board / Park Approval,Pets - Allowed
Tax ID 054-620-062-000
Horse Property No
Special Listing Condition Not Applicable
Read Less Info
Want to know what your home might be worth? Contact us for a FREE valuation!

Our team is ready to help you sell your home for the highest possible price ASAP

© 2024 MLSListings Inc. All rights reserved.
Bought with Lisa Scagliotti • Intero Real Estate Services







