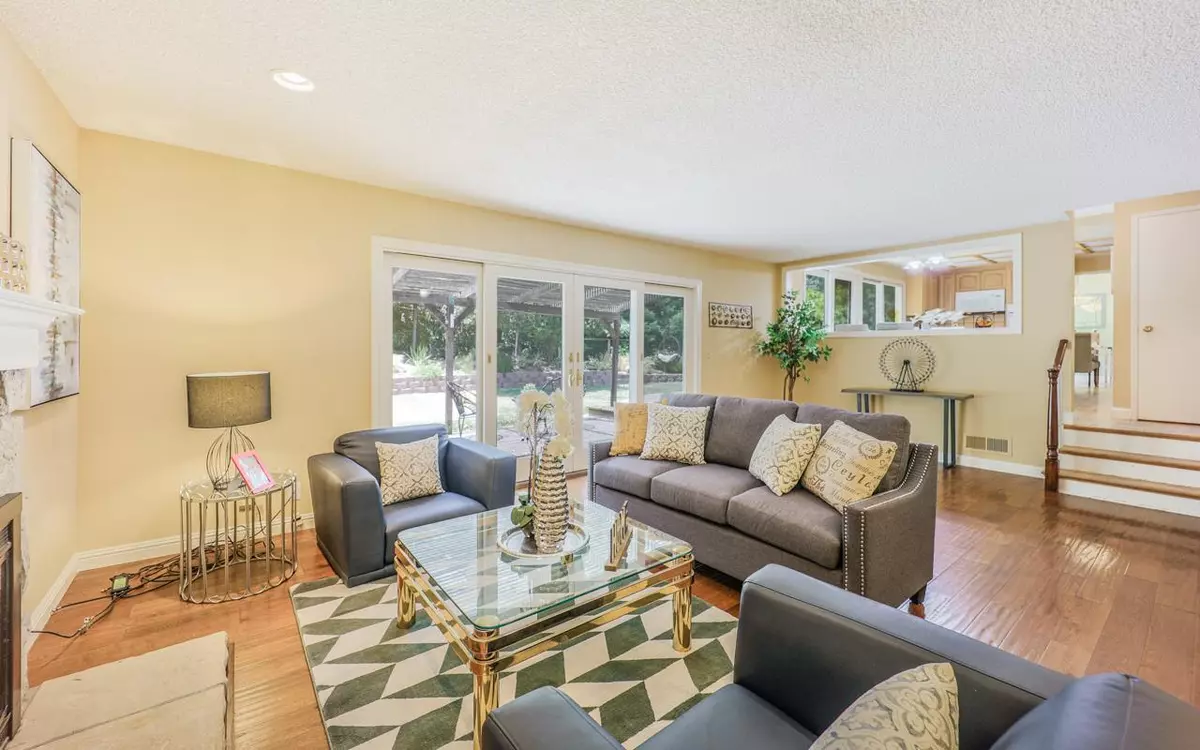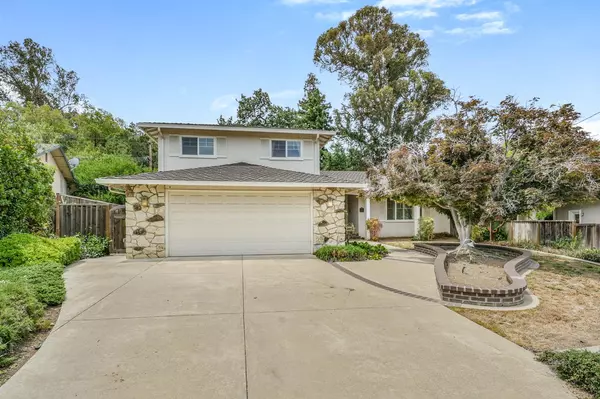$2,800,000
$2,988,000
6.3%For more information regarding the value of a property, please contact us for a free consultation.
4 Beds
3 Baths
2,238 SqFt
SOLD DATE : 08/16/2022
Key Details
Sold Price $2,800,000
Property Type Single Family Home
Sub Type Single Family Home
Listing Status Sold
Purchase Type For Sale
Square Footage 2,238 sqft
Price per Sqft $1,251
MLS Listing ID ML81894774
Sold Date 08/16/22
Style Traditional
Bedrooms 4
Full Baths 3
Year Built 1966
Lot Size 8,750 Sqft
Property Description
A hidden gem in the coveted Monta Vista area of Cupertino with top ranked schools. Gorgeous two-story single family home with no backyard neighbor but backs a nice and quiet creek. It has one bedroom and full bath on the ground floor, perfect for an office or an in-law quarter. Vaulted ceiling in the living room and separate dining room overlooking the oversized backyard and a creek. Open kitchen design with large windows and sliding door welcome the beautiful view of the backyard into the house. Separate and convenient breakfast area extends to a spacious family room. With a wet bar, fireplace and a multiple sliding door, this bright and airy area is ideal for family gathering, relaxation and more. A short flight of stairs up, a French door opens to a large master bedroom. Two more bedrooms on the second floor await a wonderful new family to fill them with love and happiness. All it needs is your personal touch to make it your dream home!
Location
State CA
County Santa Clara
Area Cupertino
Zoning R1B6
Rooms
Family Room Separate Family Room
Dining Room Breakfast Room, Formal Dining Room
Kitchen Cooktop - Electric, Countertop - Tile, Dishwasher, Microwave, Refrigerator
Interior
Heating Central Forced Air - Gas
Cooling Central AC
Flooring Carpet, Hardwood
Fireplaces Type Family Room
Laundry In Utility Room, Washer / Dryer
Exterior
Exterior Feature Back Yard, Fenced
Garage Attached Garage
Garage Spaces 2.0
Fence Fenced Back
Utilities Available Public Utilities
Roof Type Shingle
Building
Story 2
Foundation Other
Sewer Sewer - Public
Water Public
Level or Stories 2
Others
Tax ID 362-06-021
Horse Property No
Special Listing Condition Not Applicable
Read Less Info
Want to know what your home might be worth? Contact us for a FREE valuation!

Our team is ready to help you sell your home for the highest possible price ASAP

© 2024 MLSListings Inc. All rights reserved.
Bought with Jessie Huang • AEZ Investment, Inc.







