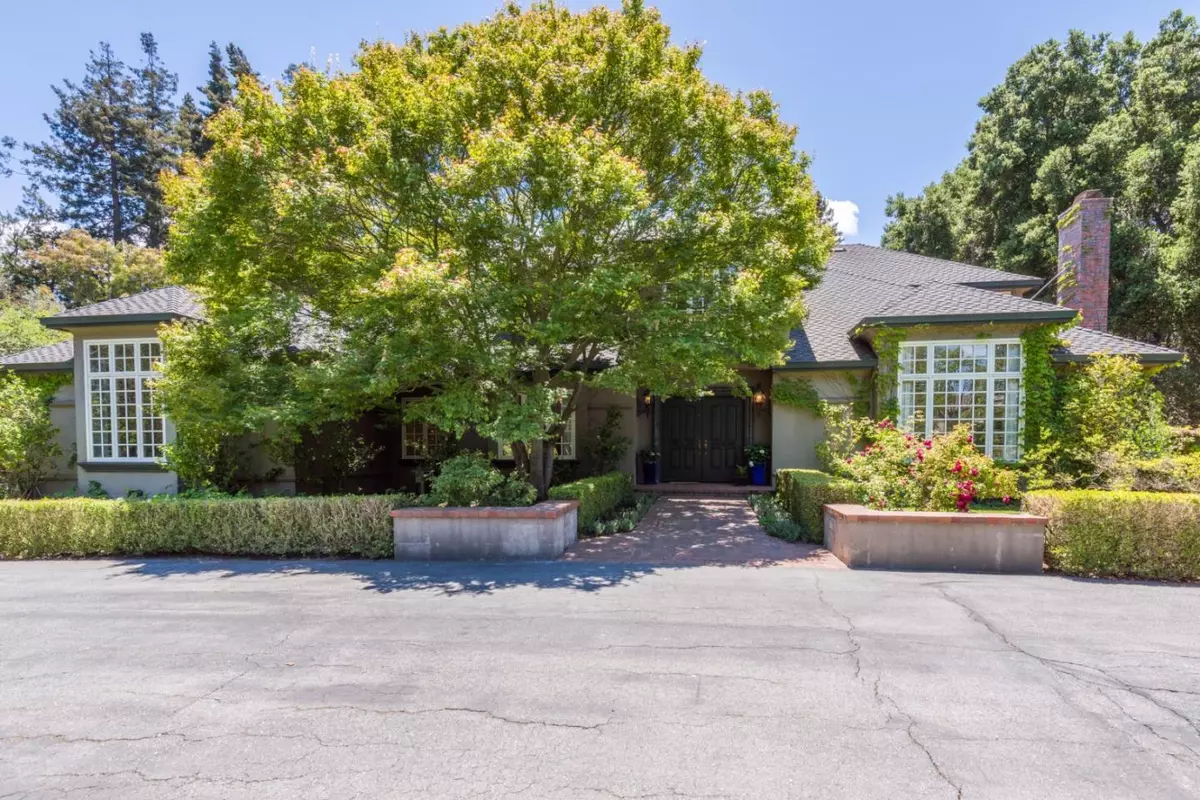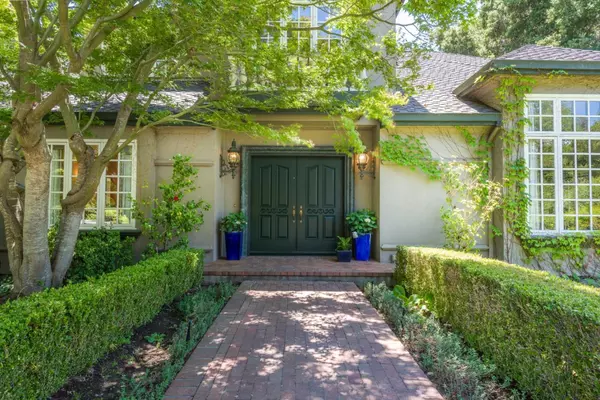$7,565,000
$6,995,000
8.1%For more information regarding the value of a property, please contact us for a free consultation.
4 Beds
3.5 Baths
4,130 SqFt
SOLD DATE : 06/15/2022
Key Details
Sold Price $7,565,000
Property Type Single Family Home
Sub Type Single Family Home
Listing Status Sold
Purchase Type For Sale
Square Footage 4,130 sqft
Price per Sqft $1,831
MLS Listing ID ML81894573
Sold Date 06/15/22
Style Traditional
Bedrooms 4
Full Baths 3
Half Baths 1
Year Built 1990
Lot Size 0.929 Acres
Property Description
Nestled on a gorgeous, sunny lot in desirable Lindenwood, this beautiful traditional home offers spacious light filled rooms, a wonderful floor plan, and great potential for expansion. Large living and formal dining rooms; chef's kitchen with center island and spacious informal dining area opens to a cozy family room overlooking the backyard; separate office with built-ins; huge primary suite with luxurious bathroom & separate sitting room; 3 additional large bedrooms. High ceilings, hardwood floors & timeless finishes. Oversized 3 car garage, 1+/- acre lot on a quiet, sought after street. Award winning Menlo Park Schools!
Location
State CA
County San Mateo
Area Lindenwood Area
Zoning R1
Rooms
Family Room Kitchen / Family Room Combo, Separate Family Room
Other Rooms Den / Study / Office, Formal Entry, Laundry Room
Dining Room Breakfast Bar, Breakfast Room, Eat in Kitchen, Formal Dining Room
Kitchen Cooktop - Gas, Oven - Electric, Pantry, Refrigerator
Interior
Heating Central Forced Air - Gas
Cooling Ceiling Fan, Central AC
Flooring Hardwood
Fireplaces Type Family Room, Gas Starter, Living Room, Primary Bedroom
Laundry In Utility Room
Exterior
Exterior Feature Back Yard, Balcony / Patio, Sprinklers - Lawn
Garage Attached Garage
Garage Spaces 3.0
Fence Fenced Back
Utilities Available Public Utilities
View Neighborhood
Roof Type Composition,Shingle
Building
Lot Description Grade - Level
Story 2
Foundation Concrete Perimeter
Sewer Sewer Connected
Water Private / Mutual
Level or Stories 2
Others
Tax ID 061-162-040
Horse Property No
Special Listing Condition Not Applicable
Read Less Info
Want to know what your home might be worth? Contact us for a FREE valuation!

Our team is ready to help you sell your home for the highest possible price ASAP

© 2024 MLSListings Inc. All rights reserved.
Bought with Tom LeMieux • Compass







