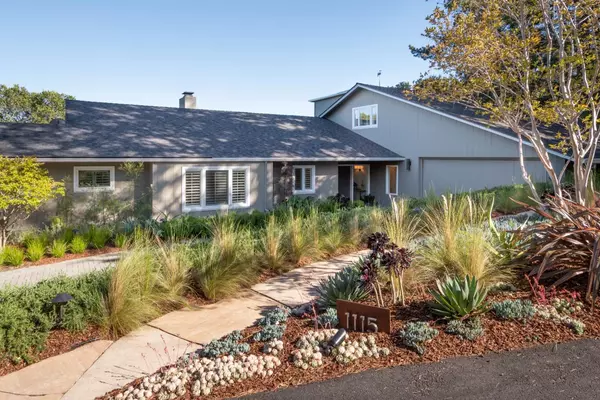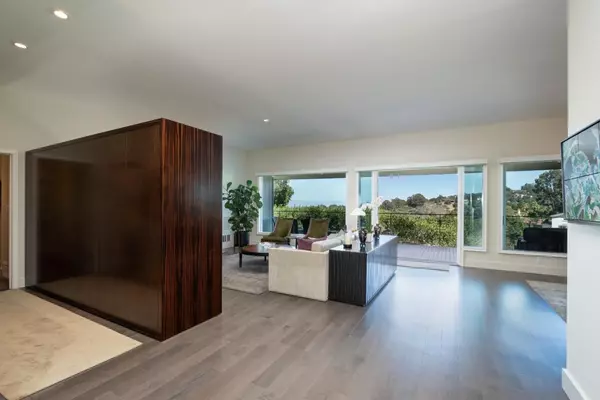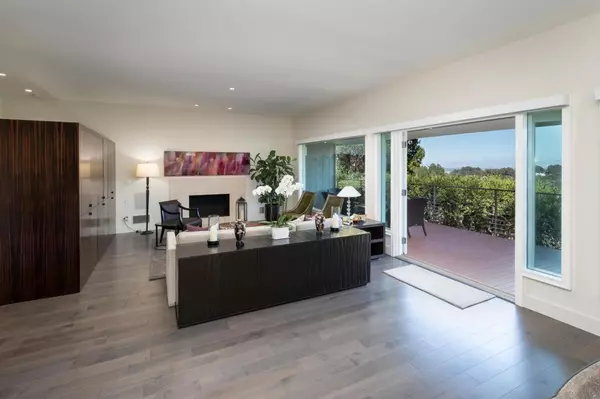$4,050,000
$3,499,000
15.7%For more information regarding the value of a property, please contact us for a free consultation.
3 Beds
3 Baths
2,470 SqFt
SOLD DATE : 06/24/2022
Key Details
Sold Price $4,050,000
Property Type Single Family Home
Sub Type Single Family Home
Listing Status Sold
Purchase Type For Sale
Square Footage 2,470 sqft
Price per Sqft $1,639
MLS Listing ID ML81892594
Sold Date 06/24/22
Bedrooms 3
Full Baths 3
Year Built 1950
Lot Size 0.579 Acres
Property Description
Transformed into chic, sophisticated style, this solar-powered home is framed with Bay and canyon views.Enter through a custom door that sets the tone for the designer panache within, where maple floors unify the main level, expansive windows and French doors present the views, and a vast deck invites outdoor living. The kitchen is a masterpiece with sleek Italian cabinetry and every amenity needed for the most demanding chef. A customized wine cellar beneath the home stands ready to assist with entertaining in the formal dining room and spacious living room, while the family room offers a more casual lounge for everyday living. There are 3 sizeable bedrooms and 3 baths, including one comprising the upper level with additional office and en suite bath. The primary suite is a luxe haven with five-star bath. Quality, views, and absolute privacy its all here in one of the most sought-after communities midway between Silicon Valley and San Francisco. Welcome home!
Location
State CA
County San Mateo
Area Lakeview
Zoning R10025
Rooms
Family Room Separate Family Room
Other Rooms Formal Entry, Office Area, Storage, Wine Cellar / Storage
Dining Room Breakfast Bar, Formal Dining Room
Kitchen Dishwasher, Freezer, Hood Over Range, Island, Microwave, Oven - Double, Oven Range - Built-In, Gas, Refrigerator, Wine Refrigerator
Interior
Heating Central Forced Air - Gas
Cooling Central AC
Flooring Carpet, Hardwood, Tile
Fireplaces Type Gas Starter, Living Room
Laundry Inside, Washer / Dryer
Exterior
Exterior Feature Balcony / Patio, Deck
Garage Attached Garage, Electric Car Hookup
Garage Spaces 2.0
Utilities Available Public Utilities
Roof Type Fiberglass,Shingle
Building
Lot Description Views
Story 2
Foundation Concrete Perimeter and Slab
Sewer Sewer - Public
Water Public
Level or Stories 2
Others
Tax ID 030-222-150
Horse Property No
Special Listing Condition Not Applicable
Read Less Info
Want to know what your home might be worth? Contact us for a FREE valuation!

Our team is ready to help you sell your home for the highest possible price ASAP

© 2024 MLSListings Inc. All rights reserved.
Bought with Anson Ip • Compass







