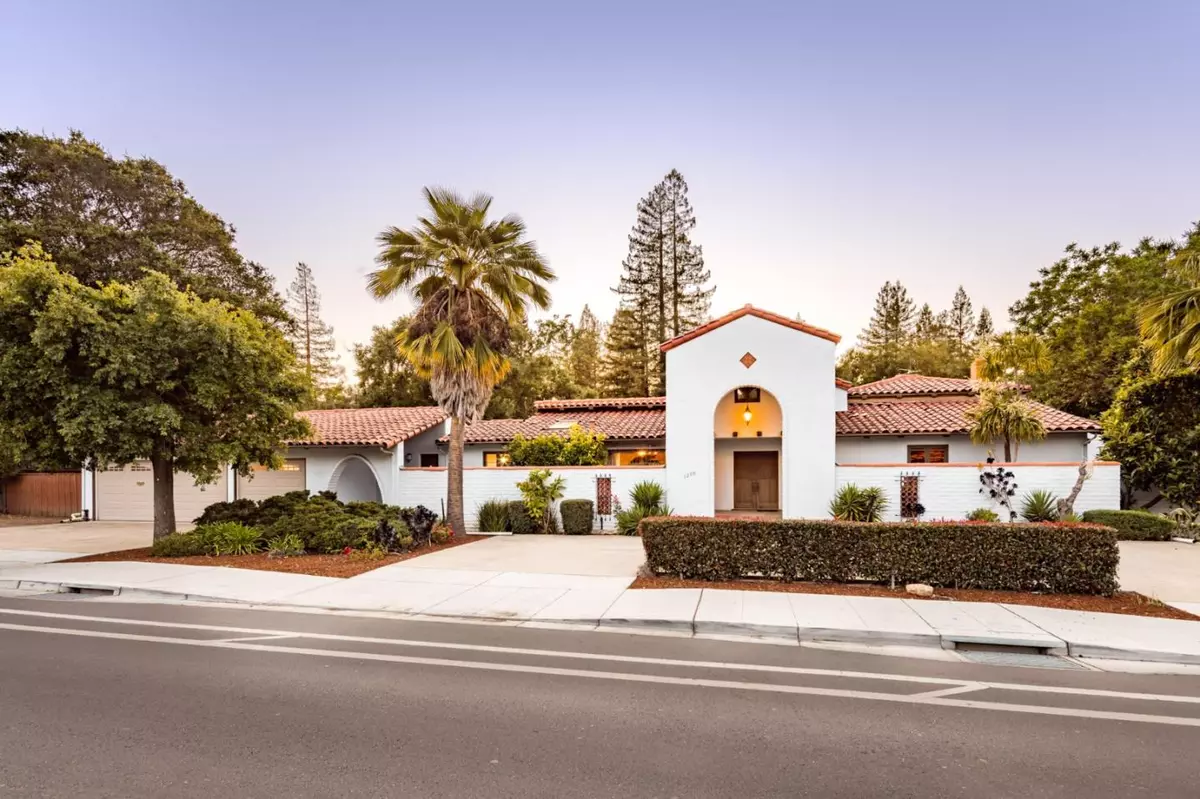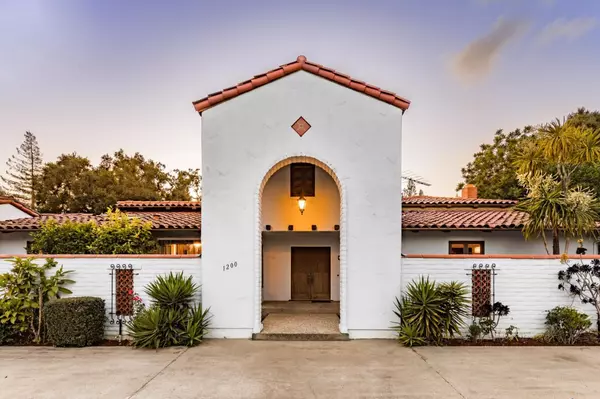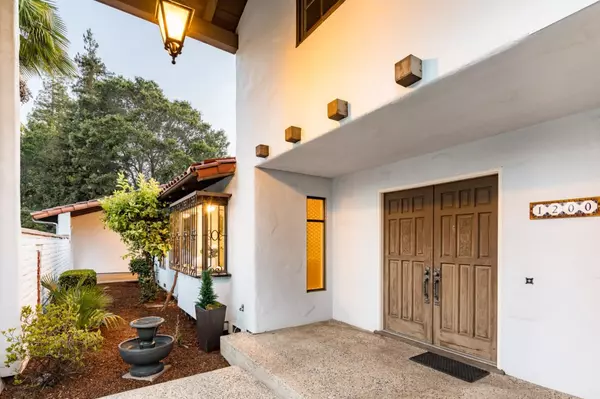$4,125,000
$4,488,000
8.1%For more information regarding the value of a property, please contact us for a free consultation.
4 Beds
3 Baths
2,320 SqFt
SOLD DATE : 07/22/2022
Key Details
Sold Price $4,125,000
Property Type Single Family Home
Sub Type Single Family Home
Listing Status Sold
Purchase Type For Sale
Square Footage 2,320 sqft
Price per Sqft $1,778
MLS Listing ID ML81891890
Sold Date 07/22/22
Bedrooms 4
Full Baths 3
Year Built 1973
Lot Size 0.479 Acres
Property Description
On an expansive corner lot of .47 AC in sought-after Central Menlo rests this beautiful home offering 4 bedrooms, 3 bathrooms, and seemingly endless possibilities. Spectacular Spanish-style architecture makes an immediate visual impact and gives this home a timeless ambiance from the moment you step inside, where numerous windows fill over 2,300 square feet of living space with abundant natural light. Expansive formal rooms offer great space for both entertaining and everyday living, comfortable bedrooms include the primary suite with 2 walk-in closets, and multiple points throughout the home open to the sprawling backyard with ample patio space. This great location is just a half-mile from downtown Menlo Park, a 10-minute drive to the shops and restaurants of Palo Altos University Avenue, convenient to Stanford University, just moments from Sand Hill Road, and offers access to top-ranked Menlo Park schools (buyer to verify eligibility). This is truly an opportunity not to be missed.
Location
State CA
County San Mateo
Area Central Menlo
Zoning R10025
Rooms
Family Room Separate Family Room
Other Rooms Formal Entry, Laundry Room, Loft
Dining Room Breakfast Bar, Dining Area, Dining Bar, Eat in Kitchen, Formal Dining Room
Kitchen Countertop - Granite, Dishwasher, Freezer, Garbage Disposal, Hood Over Range, Island with Sink, Oven - Electric, Oven - Self Cleaning, Oven Range - Electric, Refrigerator
Interior
Heating Central Forced Air, Fireplace , Wall Furnace
Cooling Ceiling Fan
Flooring Laminate, Tile, Wood
Fireplaces Type Family Room, Living Room, Wood Stove
Laundry Dryer, Electricity Hookup (110V), Electricity Hookup (220V), Inside, Washer
Exterior
Exterior Feature Back Yard, Courtyard, Drought Tolerant Plants, Fenced, Storage Shed / Structure
Garage Attached Garage, Drive Through, Gate / Door Opener, Parking Restrictions, Room for Oversized Vehicle, Uncovered Parking
Garage Spaces 3.0
Fence Fenced Back, Mixed Height / Type, Wood
Utilities Available Individual Electric Meters, Individual Gas Meters, Public Utilities
View Neighborhood
Roof Type Clay
Building
Lot Description Grade - Mostly Level
Story 1
Foundation Concrete Perimeter
Sewer Sewer - Public, Sewer Connected
Water Individual Water Meter, Irrigation Water Available, Public
Level or Stories 1
Others
Tax ID 071-061-170
Security Features Security Lights
Horse Property No
Special Listing Condition Not Applicable
Read Less Info
Want to know what your home might be worth? Contact us for a FREE valuation!

Our team is ready to help you sell your home for the highest possible price ASAP

© 2024 MLSListings Inc. All rights reserved.
Bought with DeLeon Team • Deleon Realty







