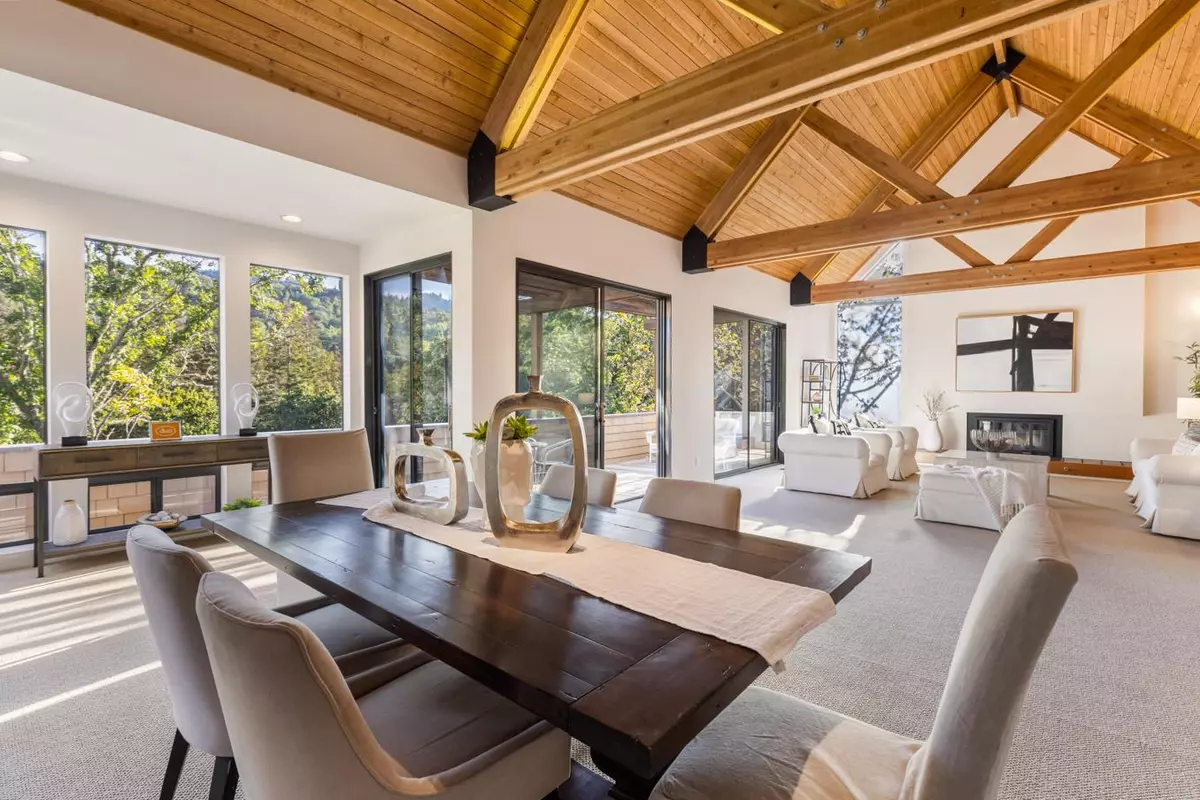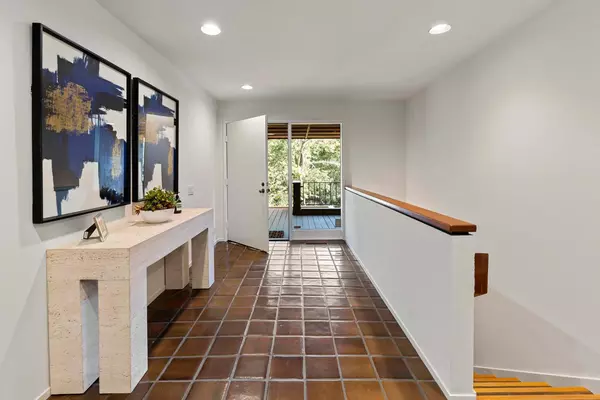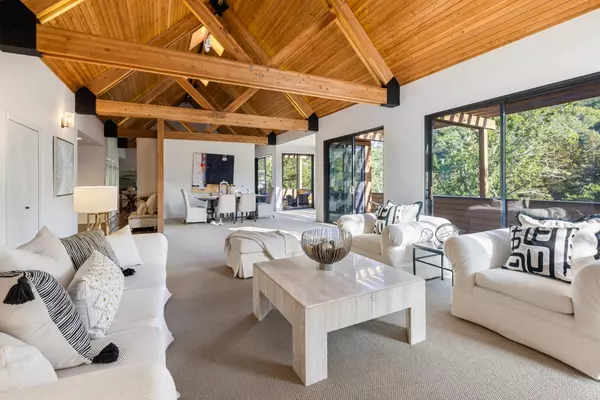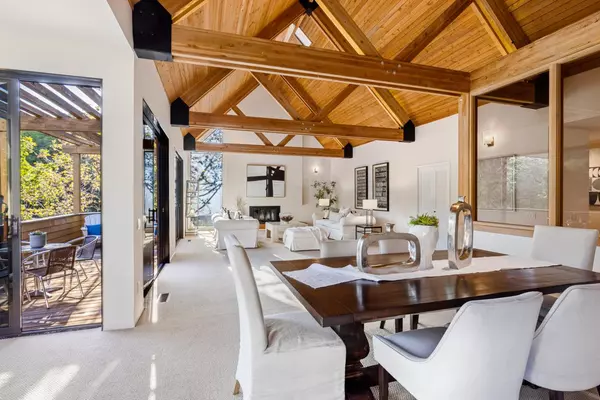$3,300,000
$3,395,000
2.8%For more information regarding the value of a property, please contact us for a free consultation.
3 Beds
3.5 Baths
3,500 SqFt
SOLD DATE : 07/12/2022
Key Details
Sold Price $3,300,000
Property Type Single Family Home
Sub Type Single Family Home
Listing Status Sold
Purchase Type For Sale
Square Footage 3,500 sqft
Price per Sqft $942
MLS Listing ID ML81891589
Sold Date 07/12/22
Style Contemporary
Bedrooms 3
Full Baths 3
Half Baths 1
HOA Fees $385/mo
HOA Y/N 1
Year Built 1986
Lot Size 0.580 Acres
Property Description
Dramatic design in prime cul de sac location. Walls of glass with spacious light-filled rooms & vaulted ceiling with rough-hewn open beams & skylights complement the airy design. Spacious kitchen-great room with 13 ft. butcher block counter & vaulted ceiling has views & access to a small deck. Light-filled primary bedroom suite has a walk-in closet with closet system. Lower level family room with full bath & wine closet & the convenience of an attached 2-car garage. Private wooded surroundings with foothill & valley views. Enjoy the natural beauty & serenity with an abundance of amenities that Portola Valley Ranch has to offer; lap &recreation pools, 3 tennis courts, access to hiking trails, a vineyard, workout facility, & playground with playhouse. Savor the quintessential California indoor-outdoor lifestyle. Just 4 miles to Hwy. 280 & commute routes, conveniently located to Stanford, Roberts Market, schools, & mid-way between SFO & SJC International airports. Portola Valley Schools.
Location
State CA
County San Mateo
Area Portola Valley Ranch
Building/Complex Name Portola Ranch Association
Zoning PC2ASD
Rooms
Family Room Separate Family Room
Other Rooms Wine Cellar / Storage
Dining Room Dining Area in Living Room, No Informal Dining Room
Kitchen Cooktop - Electric, Dishwasher, Ice Maker, Island, Island with Sink, Oven - Double, Pantry, Refrigerator, Skylight
Interior
Heating Central Forced Air - Gas
Cooling Central AC
Flooring Carpet, Tile
Fireplaces Type Gas Starter, Living Room, Wood Burning
Laundry Electricity Hookup (220V), Inside, Upper Floor, Washer / Dryer
Exterior
Exterior Feature Balcony / Patio
Garage Attached Garage, Gate / Door Opener, Off-Street Parking
Garage Spaces 2.0
Fence None
Pool Community Facility
Community Features BBQ Area, Club House, Community Pool, Garden / Greenbelt / Trails, Gym / Exercise Facility, Organized Activities, Playground, Tennis Court / Facility
Utilities Available Public Utilities
View Forest / Woods, Ridge, Valley
Roof Type Composition,Tar and Gravel
Building
Lot Description Grade - Hillside, Grade - Sloped Up
Story 2
Foundation Concrete Perimeter, Post and Pier
Sewer Sewer - Public
Water Public
Level or Stories 2
Others
HOA Fee Include Pool, Spa, or Tennis,Recreation Facility
Restrictions None
Tax ID 080-512-060
Horse Property No
Special Listing Condition Not Applicable
Read Less Info
Want to know what your home might be worth? Contact us for a FREE valuation!

Our team is ready to help you sell your home for the highest possible price ASAP

© 2024 MLSListings Inc. All rights reserved.
Bought with Nicholas French • Christie's International Real Estate Sereno







