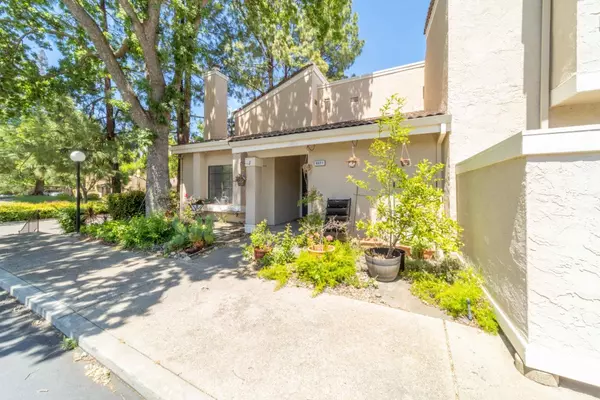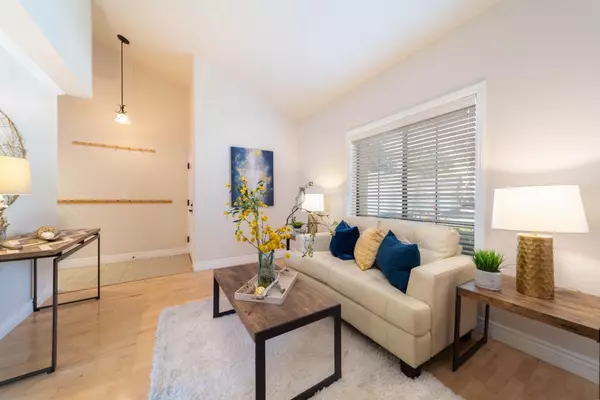$775,000
$699,888
10.7%For more information regarding the value of a property, please contact us for a free consultation.
2 Beds
2 Baths
1,198 SqFt
SOLD DATE : 06/07/2022
Key Details
Sold Price $775,000
Property Type Townhouse
Sub Type Townhouse
Listing Status Sold
Purchase Type For Sale
Square Footage 1,198 sqft
Price per Sqft $646
MLS Listing ID ML81890588
Sold Date 06/07/22
Style Mediterranean
Bedrooms 2
Full Baths 2
HOA Fees $455/mo
HOA Y/N 1
Year Built 1985
Lot Size 1,482 Sqft
Property Description
"This beautiful, modern, turn-key corner townhome is located just off Bernal Ave in the well-known Oak Tree Villas community. Very private and just minutes to historic downtown Pleasanton! 1 Bedroom and a full bath on the first floor and has plenty of professionally inbuilt storage which is very rare to find. Fireplace in the living room, high vaulted ceilings in both floors and in the large upstairs master suite, laminate floors, plush carpet, and in-unit laundry. House is full of natural light and well maintained. One large car detached garage and also assigned easy access parking space in front of the house. Private enclosed patio is great for fresh air and relaxing after a long day! Very nice and clean community pool to enjoy in the summertime. Close to award-winning schools, shopping, and freeway access. Dont miss this gem!
Location
State CA
County Alameda
Area Pleasanton
Building/Complex Name OAK TREE VILLA
Zoning Townhouse
Rooms
Family Room Separate Family Room
Other Rooms Storage
Dining Room Dining Area
Interior
Heating Forced Air
Cooling Ceiling Fan
Flooring Carpet, Laminate, Tile
Fireplaces Type Wood Burning
Laundry Inside, Washer / Dryer
Exterior
Exterior Feature Balcony / Patio, Other
Garage Assigned Spaces, Detached Garage
Garage Spaces 1.0
Pool Community Facility, Spa - In Ground, Spa / Hot Tub
Community Features Community Pool, Sauna / Spa / Hot Tub
Utilities Available Public Utilities
Roof Type Tile
Building
Story 2
Foundation Concrete Slab
Sewer Sewer - Public
Water Public
Level or Stories 2
Others
HOA Fee Include Garbage,Maintenance - Common Area,Maintenance - Exterior,Management Fee,Reserves,Water / Sewer
Tax ID 946-2549-051
Horse Property No
Special Listing Condition Not Applicable
Read Less Info
Want to know what your home might be worth? Contact us for a FREE valuation!

Our team is ready to help you sell your home for the highest possible price ASAP

© 2024 MLSListings Inc. All rights reserved.
Bought with Mustafa Tinawi • Luxe Realty Group







