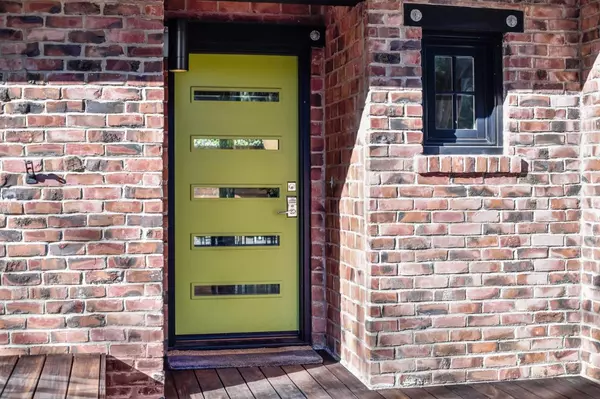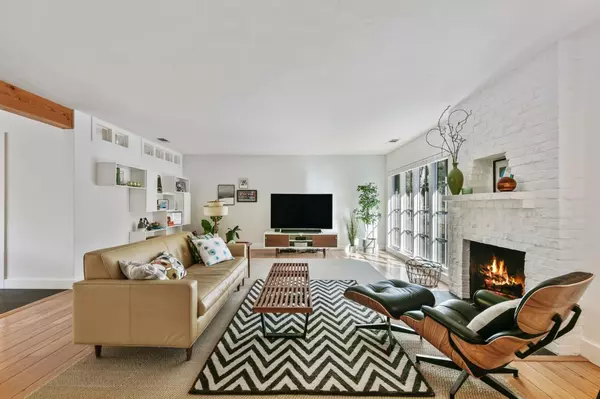$3,750,000
$3,495,000
7.3%For more information regarding the value of a property, please contact us for a free consultation.
3 Beds
2 Baths
1,730 SqFt
SOLD DATE : 06/17/2022
Key Details
Sold Price $3,750,000
Property Type Single Family Home
Sub Type Single Family Home
Listing Status Sold
Purchase Type For Sale
Square Footage 1,730 sqft
Price per Sqft $2,167
MLS Listing ID ML81891275
Sold Date 06/17/22
Style Contemporary,Ranch
Bedrooms 3
Full Baths 2
Year Built 1950
Lot Size 6,675 Sqft
Property Description
Featured in both Dwell magazine and on Houzz.com, this charming home was completely updated in 2011 to optimize for light, flow, and energy efficiency. While maintaining original architectural features, this beautiful home epitomizes the California lifestyle with an open concept plan and indoor/outdoor living. The bright white color palette maximizes natural light and highlights garden views. Generous galley-style kitchen features Silestone counters, thoughtful storage, energy efficient appliances and built-in seating. The tranquil backyard features a stunning deck, ample privacy and room for an ADU. Located in desirable Allied Arts, this home is centrally located for both Menlo Park and Palo Alto. Walking distance to Caltrain; Stanford Shopping Center; Stanford University; Downtown Menlo Park and Palo Alto; Nealon and Lyle Parks. Award-winning schools: Oak Knoll (K-5), Hillview (6-8) and Menlo-Atherton HS (buyer to verify).
Location
State CA
County San Mateo
Area Allied Arts / Downtown
Zoning R1
Rooms
Family Room No Family Room
Other Rooms Den / Study / Office, Laundry Room, Mud Room
Dining Room Dining Area, Eat in Kitchen
Kitchen Cooktop - Electric, Countertop - Synthetic, Dishwasher, Exhaust Fan, Freezer, Garbage Disposal, Hood Over Range, Hookups - Ice Maker, Oven - Double, Oven - Gas, Oven - Self Cleaning, Oven Range - Built-In, Refrigerator
Interior
Heating Central Forced Air - Gas
Cooling Ceiling Fan, Central AC, Whole House / Attic Fan
Flooring Hardwood, Tile
Fireplaces Type Living Room, Wood Burning
Laundry Electricity Hookup (220V), Washer / Dryer
Exterior
Exterior Feature Back Yard, Deck , Drought Tolerant Plants, Fenced, Low Maintenance, Sprinklers - Auto
Garage Attached Garage, Gate / Door Opener
Garage Spaces 2.0
Fence Fenced Back, Gate, Mixed Height / Type, Not Surveyed, Wood
Utilities Available Public Utilities, Solar Panels - Owned
View Neighborhood
Roof Type Metal
Building
Lot Description Grade - Mostly Level, Other
Faces Southwest
Story 1
Foundation Crawl Space, Foundation Moisture Barrier, Quake Bracing
Sewer Sewer - Public, Sewer Connected
Water Individual Water Meter, Public, Water Filter - Owned
Level or Stories 1
Others
Tax ID 071-425-110
Horse Property No
Special Listing Condition Not Applicable
Read Less Info
Want to know what your home might be worth? Contact us for a FREE valuation!

Our team is ready to help you sell your home for the highest possible price ASAP

© 2024 MLSListings Inc. All rights reserved.
Bought with Nicole Aron • Compass







