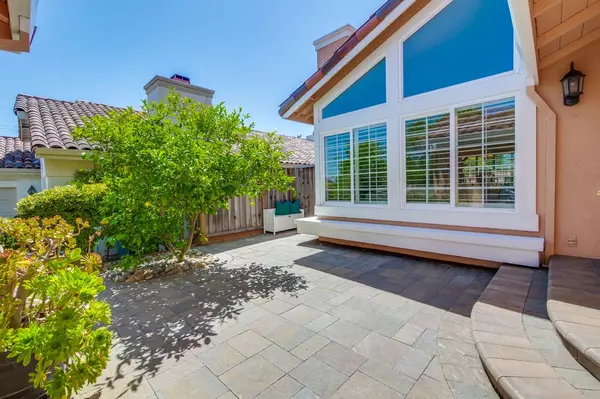$4,125,000
$3,490,000
18.2%For more information regarding the value of a property, please contact us for a free consultation.
4 Beds
3 Baths
2,530 SqFt
SOLD DATE : 06/10/2022
Key Details
Sold Price $4,125,000
Property Type Single Family Home
Sub Type Single Family Home
Listing Status Sold
Purchase Type For Sale
Square Footage 2,530 sqft
Price per Sqft $1,630
MLS Listing ID ML81890220
Sold Date 06/10/22
Bedrooms 4
Full Baths 3
Year Built 1986
Lot Size 6,667 Sqft
Property Description
Remarkably stunning 4 bedrooms, 3 bathrooms, 3 car garage Monta Vista High remodel suited on a serene cul-de-sac location. Main floor bedroom with easy access to remodeled bathroom, ideal for guests or multi-generational living. Elegant double front door with glass inserts invites guests to a spacious, bright and open floor plan. Formal living room boasts high ceiling, fireplace with beautifully decorative wood mantle, picture windows with plantation shutters showcase exterior views. Formal dining room with vaulted ceiling located adjacent to the kitchen is ideal for social gatherings and entertaining guests. Generous gourmet eat-in kitchen is completed with granite counters, dining nook, center island, breakfast bar and bay window. The family room has recessed lights, fireplace and access to the patio. Luxurious primary suite boasts a vaulted ceiling, walk-in closet, double sink, tub, frameless shower. Beautiful backyard features matured plants, a variety of fruit trees and patio.
Location
State CA
County Santa Clara
Area Cupertino
Zoning R1
Rooms
Family Room Separate Family Room
Other Rooms Attic, Formal Entry, Laundry Room
Dining Room Breakfast Bar, Eat in Kitchen, Formal Dining Room
Kitchen Cooktop - Electric, Countertop - Granite, Dishwasher, Exhaust Fan, Hood Over Range, Island
Interior
Heating Central Forced Air, Fireplace
Cooling Ceiling Fan, Window / Wall Unit
Flooring Hardwood, Tile
Fireplaces Type Family Room, Living Room
Laundry Inside
Exterior
Exterior Feature Back Yard, Balcony / Patio, Fenced
Garage Attached Garage, Gate / Door Opener
Garage Spaces 3.0
Fence Fenced, Wood
Utilities Available Public Utilities
Roof Type Tile
Building
Story 2
Foundation Concrete Perimeter, Crawl Space
Sewer Sewer Connected
Water Public
Level or Stories 2
Others
Tax ID 362-25-038
Horse Property No
Special Listing Condition Not Applicable
Read Less Info
Want to know what your home might be worth? Contact us for a FREE valuation!

Our team is ready to help you sell your home for the highest possible price ASAP

© 2024 MLSListings Inc. All rights reserved.
Bought with Syed Baqar • Maxreal







