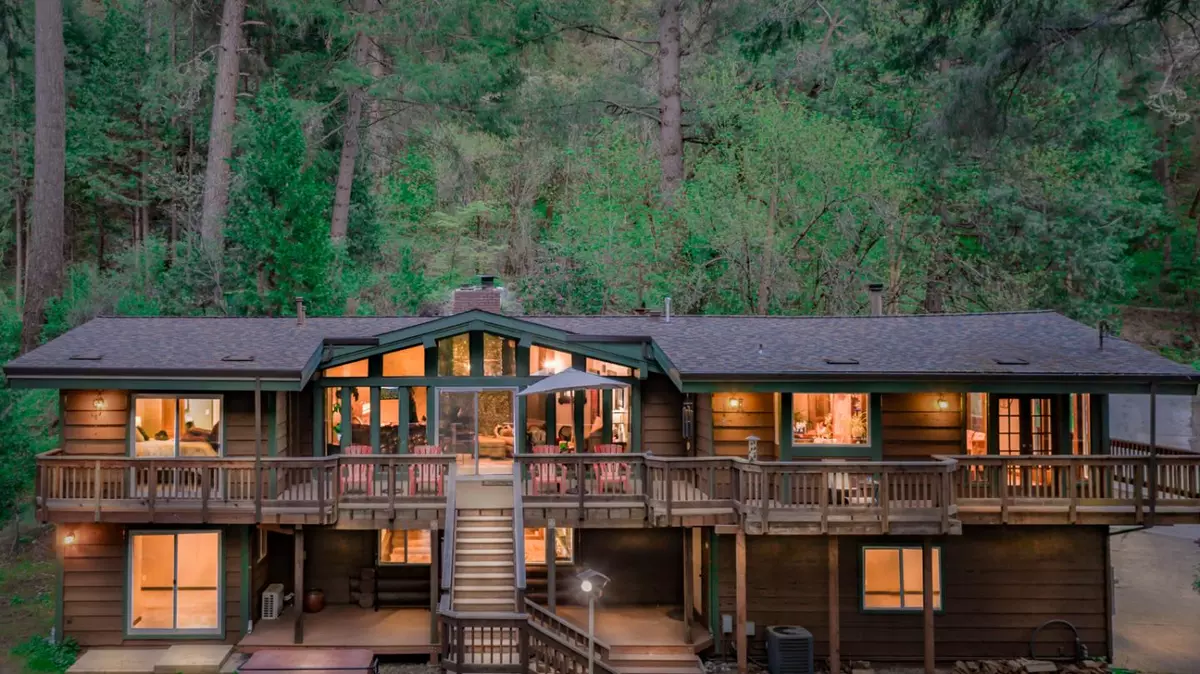$759,000
$779,000
2.6%For more information regarding the value of a property, please contact us for a free consultation.
4 Beds
3.5 Baths
2,763 SqFt
SOLD DATE : 07/01/2022
Key Details
Sold Price $759,000
Property Type Single Family Home
Sub Type Single Family Home
Listing Status Sold
Purchase Type For Sale
Square Footage 2,763 sqft
Price per Sqft $274
MLS Listing ID ML81889719
Sold Date 07/01/22
Style Cabin
Bedrooms 4
Full Baths 3
Half Baths 1
Year Built 1967
Lot Size 1.030 Acres
Property Description
Welcome Home to this magical retreat! Serenity and Beauty inside and out! One of kind home was remodeled w/ every attention to detail. Upper Level offers Living Rm w/open beamed ceilings, custom rock fireplace & hearth, floor to ceiling windows offer natural light, open to newer deck, overlooking backyard w/ year round stream. Primary Bedroom Suite also opens to back deck/stream, custom shower w/Rock bottom, walk in custom closet. 2ndry Bedroom Suite w/Skylight, shower over tub. Amazing oversized kitchen offers custom one of a kind woodwork, Upgraded Thor Appliances include commercial style 6 burner gas range/oven, professional style hood fan, Fridge & Dishwasher. Formal Dining area, breakfast bar, custom burlwood freestanding island, wood burning stove, plenty of room for informal dining or sitting area. Custom light fixture over dining area. Lower level offers 2 bedrooms, Family Rm, full Bath, Laundry Rm. New $7995 water filtration purification system, tankless water heater. Plus!
Location
State CA
County El Dorado
Area Pleasant Valley, Placerville South
Zoning RE-5
Rooms
Family Room Separate Family Room
Other Rooms Formal Entry, Laundry Room, Storage
Dining Room Dining Area, Skylight
Kitchen Countertop - Concrete, Dishwasher, Garbage Disposal, Hood Over Range, Island, Oven Range - Gas, Refrigerator, Skylight
Interior
Heating Central Forced Air - Gas, Fireplace , Heating - 2+ Zones, Stove - Wood
Cooling Central AC, Multi-Zone, Window / Wall Unit
Flooring Carpet, Laminate, Tile
Fireplaces Type Family Room, Living Room, Wood Burning, Wood Stove, Other
Laundry Electricity Hookup (220V), Inside
Exterior
Exterior Feature Back Yard, Balcony / Patio, Deck
Garage Off-Street Parking, Parking Area
Garage Spaces 2.0
Fence None
Utilities Available Individual Electric Meters, Propane On Site
View Forest / Woods, Neighborhood, River / Stream
Roof Type Composition
Building
Lot Description Grade - Mostly Level, Grade - Sloped Down , Stream - Year Round
Faces South
Story 2
Foundation Combination
Sewer Septic Standard
Water Stream - Year Round, Water Filter - Owned, Water Purifier - Owned, Well
Level or Stories 2
Others
Tax ID 079-021-046-000
Horse Property No
Special Listing Condition Not Applicable
Read Less Info
Want to know what your home might be worth? Contact us for a FREE valuation!

Our team is ready to help you sell your home for the highest possible price ASAP

© 2024 MLSListings Inc. All rights reserved.
Bought with Connie Peel • Coldwell Banker Realty







