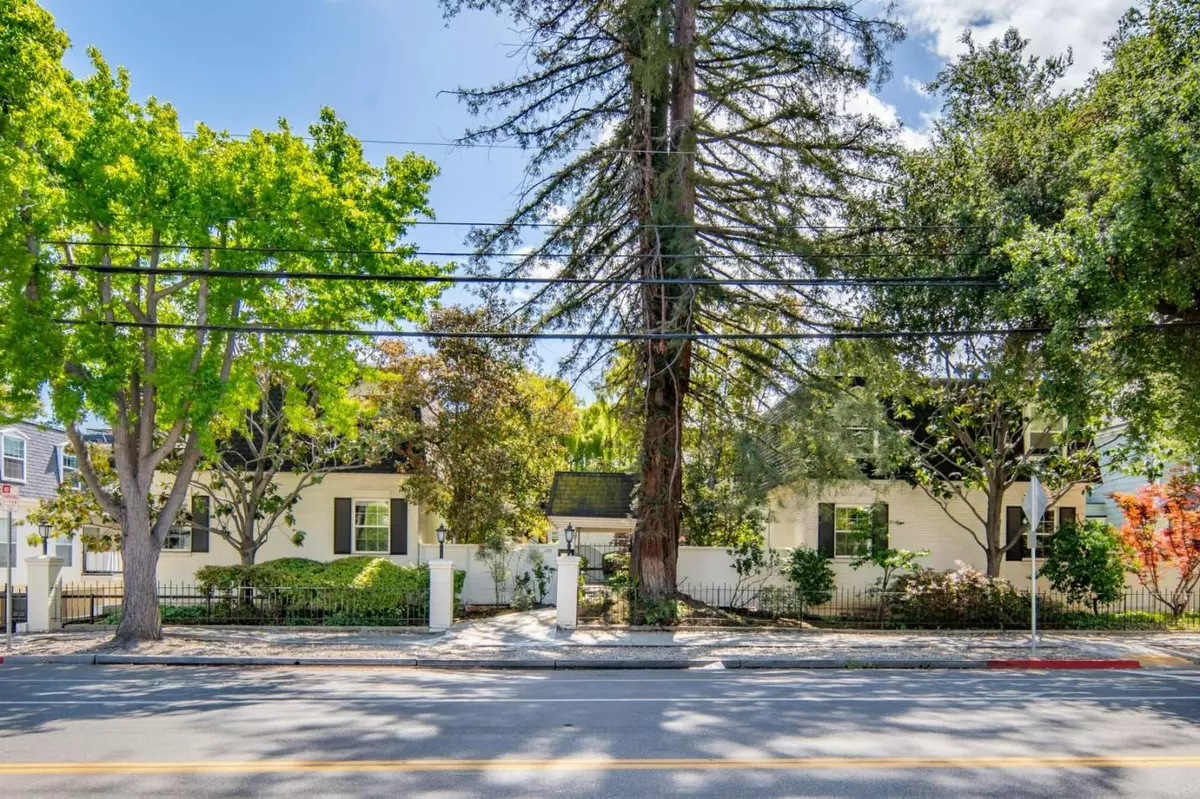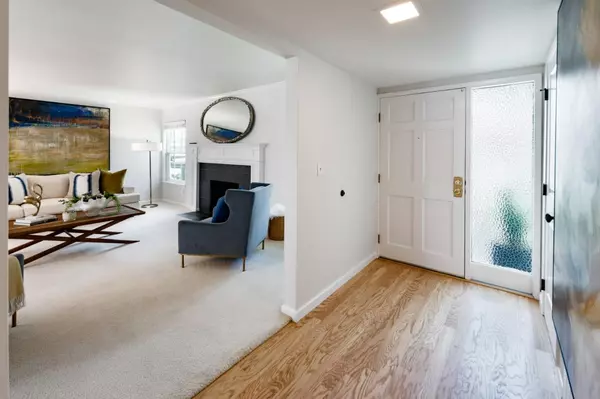$1,410,000
$1,248,000
13.0%For more information regarding the value of a property, please contact us for a free consultation.
2 Beds
2 Baths
1,296 SqFt
SOLD DATE : 05/20/2022
Key Details
Sold Price $1,410,000
Property Type Condo
Sub Type Condominium
Listing Status Sold
Purchase Type For Sale
Square Footage 1,296 sqft
Price per Sqft $1,087
MLS Listing ID ML81889589
Sold Date 05/20/22
Bedrooms 2
Full Baths 2
HOA Fees $573/mo
HOA Y/N 1
Year Built 1975
Property Description
An outstanding location within walking distance of downtown Menlo Park as well as Caltrain highlights this 2-bedroom, 2-bathroom condo of almost 1,300 sf. Preceded by a courtyard complex entrance, this home offers stylish interiors and a convenient floorplan with refinished hardwood floors and fresh paint throughout. The living room includes a fireplace, the dining room opens to a balcony for al fresco enjoyment, and the kitchen enjoys high-quality appliances including a Bosch dishwasher. Both bedrooms enjoy newly installed carpet, with the primary suite also offering a walk-in closet. Additionally, this home includes in-unit laundry, access to the outdoor pool, storage, and 2 parking spaces. You will be a 5-minute walk to downtown, convenient to stores including Safeway, Walgreens, and Trader Joes, and just moments to Burgess Park, while children may attend top-ranked schools Encinal Elementary, Hillview Middle, and Menlo-Atherton High (buyer to verify eligibility).
Location
State CA
County San Mateo
Area Middlefield To El Camino Menlo Park
Zoning RM00R3
Rooms
Family Room No Family Room
Other Rooms Storage
Dining Room Dining Area in Living Room, No Formal Dining Room
Kitchen 220 Volt Outlet, Cooktop - Electric, Countertop - Granite, Dishwasher, Exhaust Fan, Garbage Disposal, Hood Over Range, Microwave, Oven - Built-In, Oven - Electric, Oven - Self Cleaning, Refrigerator
Interior
Heating Central Forced Air - Gas, Fireplace
Cooling Central AC
Flooring Carpet, Hardwood, Tile
Fireplaces Type Gas Log, Living Room
Laundry Electricity Hookup (220V), Inside, Washer / Dryer
Exterior
Exterior Feature Balcony / Patio
Garage Assigned Spaces, Covered Parking, Gate / Door Opener, On Street, Underground Parking
Fence Fenced
Pool Community Facility, Pool - Fenced, Pool - In Ground
Utilities Available Individual Electric Meters, Individual Gas Meters, Public Utilities
View Neighborhood
Roof Type Other
Building
Lot Description Grade - Level
Story 1
Foundation Other
Sewer Sewer - Public, Sewer Connections - LESS than 500 feet away
Water Individual Water Meter
Level or Stories 1
Others
HOA Fee Include Common Area Electricity,Common Area Gas,Garbage,Insurance - Common Area,Landscaping / Gardening,Maintenance - Exterior,Management Fee,Pool, Spa, or Tennis,Roof,Water / Sewer
Restrictions Other
Tax ID 110-950-170
Security Features Controlled / Secured Access,Secured Garage / Parking,Security Fence
Horse Property No
Special Listing Condition Not Applicable
Read Less Info
Want to know what your home might be worth? Contact us for a FREE valuation!

Our team is ready to help you sell your home for the highest possible price ASAP

© 2024 MLSListings Inc. All rights reserved.
Bought with Katy Thielke Straser • Compass







