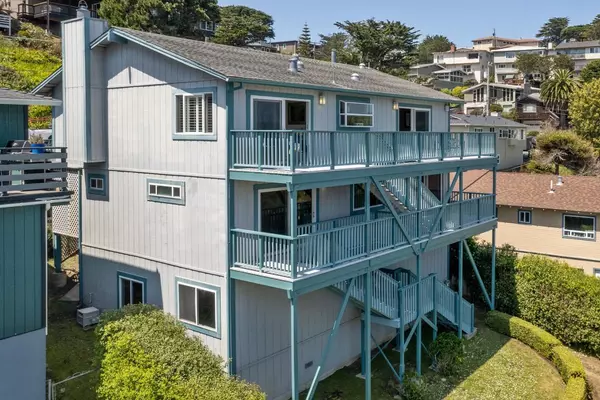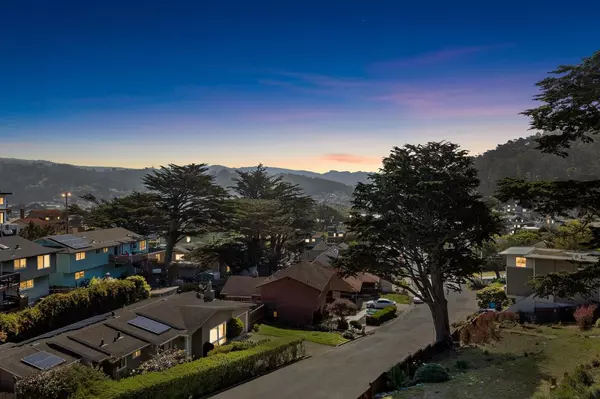$1,820,000
$1,798,888
1.2%For more information regarding the value of a property, please contact us for a free consultation.
3 Beds
2.5 Baths
2,220 SqFt
SOLD DATE : 06/27/2022
Key Details
Sold Price $1,820,000
Property Type Single Family Home
Sub Type Single Family Home
Listing Status Sold
Purchase Type For Sale
Square Footage 2,220 sqft
Price per Sqft $819
MLS Listing ID ML81889061
Sold Date 06/27/22
Style Contemporary
Bedrooms 3
Full Baths 2
Half Baths 1
Year Built 1979
Lot Size 5,000 Sqft
Property Description
Live in highly desirable Pedro Point in this beautiful, custom built 2,220 sq ft gem, full of extra values! Expansive views from every window, two family rooms and two panorama decks with four entrances. Included is an extra 800+ sq. ft., partially finished, 3rd level thats ready to become a two-bedroom apartment, office, or ADU. The remodeled kitchen with breakfast bar opens to the upstairs family/TV room and peek-a-boo white water views. The dining/living area features built in bookshelves and a gas fireplace. Crown moldings, dual pane deck doors and windows throughout. It features plenty of storage, seismic upgrades, a private backyard and is a short distance to the Pedro Point restaurants, coffee shop, a brewery and more. Walking distance to the beach and Shelter Cove Overlook. Your new home is only 20 minutes from the SF financial district or SFO! Check out www.115Stanley.com for pictures, aerial video, virtual tour, and floor plans.
Location
State CA
County San Mateo
Area Pedro Point
Zoning R10006
Rooms
Family Room Kitchen / Family Room Combo, Separate Family Room
Other Rooms Laundry Room, Storage, Other
Dining Room Breakfast Bar, Dining Area in Living Room, No Formal Dining Room, Skylight
Kitchen Cooktop - Gas, Countertop - Granite, Dishwasher, Oven - Double, Oven - Electric, Refrigerator
Interior
Heating Central Forced Air - Gas, Heating - 2+ Zones
Cooling None
Flooring Carpet, Vinyl / Linoleum
Fireplaces Type Gas Log, Gas Starter, Living Room
Laundry Dryer, Gas Hookup, In Utility Room, Washer
Exterior
Exterior Feature Back Yard, BBQ Area, Deck , Fenced, Sprinklers - Auto, Sprinklers - Lawn
Garage Attached Garage, Gate / Door Opener
Garage Spaces 2.0
Fence Fenced Back, Wood
Utilities Available Public Utilities
View Ocean
Roof Type Composition,Shingle
Building
Lot Description Grade - Sloped Down , Views
Story 2
Foundation Concrete Perimeter
Sewer Sewer - Public
Water Public
Level or Stories 2
Others
Tax ID 023-035-060
Horse Property No
Special Listing Condition Not Applicable
Read Less Info
Want to know what your home might be worth? Contact us for a FREE valuation!

Our team is ready to help you sell your home for the highest possible price ASAP

© 2024 MLSListings Inc. All rights reserved.
Bought with Kristjan Higdon • eXp Realty of California Inc







