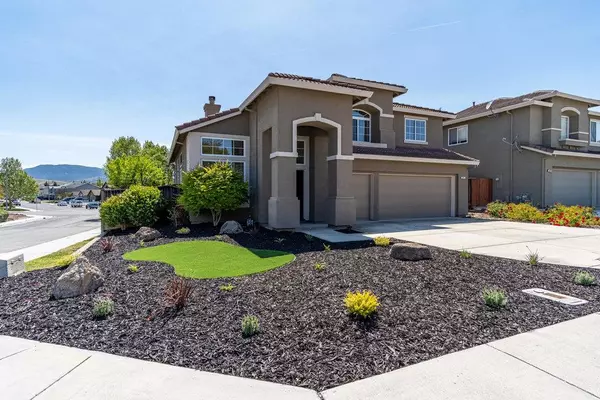$860,000
$890,000
3.4%For more information regarding the value of a property, please contact us for a free consultation.
4 Beds
3 Baths
2,591 SqFt
SOLD DATE : 06/03/2022
Key Details
Sold Price $860,000
Property Type Single Family Home
Sub Type Single Family Home
Listing Status Sold
Purchase Type For Sale
Square Footage 2,591 sqft
Price per Sqft $331
MLS Listing ID ML81888373
Sold Date 06/03/22
Style Mediterranean
Bedrooms 4
Full Baths 3
Year Built 1999
Lot Size 7,327 Sqft
Property Description
Welcome to this beautiful 4BD/3BA home with an abundance of natural light and high ceilings. Located in a highly desirable neighborhood, this recently updated gem is move in ready. First floor includes a large kitchen with pantry and spacious island, formal living and dining rooms, family room with a fireplace and guest room with a full bath for your overnight guests. Spacious primary suite and large bedrooms provide ample space for a large or extended family. Custom tile throughout, new carpet, new paint, and updated fixtures. Located on a large corner lot with new landscaping, and large backyard, perfect for entertaining. Walking distance to schools, shopping, hospital, and all major amenities. Don't miss out on this must see, move in ready home!
Location
State CA
County San Benito
Area Hollister
Zoning RR
Rooms
Family Room Separate Family Room
Dining Room Breakfast Nook, Dining Area in Living Room, Eat in Kitchen
Kitchen Cooktop - Gas, Garbage Disposal, Oven - Built-In, Oven - Self Cleaning, Pantry
Interior
Heating Central Forced Air
Cooling Central AC
Flooring Carpet, Tile
Fireplaces Type Family Room, Wood Burning
Laundry Electricity Hookup (220V), Gas Hookup, Inside
Exterior
Garage Attached Garage
Garage Spaces 3.0
Fence Fenced
Utilities Available Public Utilities
Roof Type Tile
Building
Story 2
Foundation Concrete Perimeter and Slab
Sewer Sewer - Public
Water Public
Level or Stories 2
Others
Tax ID 057-610-032-000
Horse Property No
Special Listing Condition Not Applicable
Read Less Info
Want to know what your home might be worth? Contact us for a FREE valuation!

Our team is ready to help you sell your home for the highest possible price ASAP

© 2024 MLSListings Inc. All rights reserved.
Bought with Kimberly Macias • RE/MAX Gold







