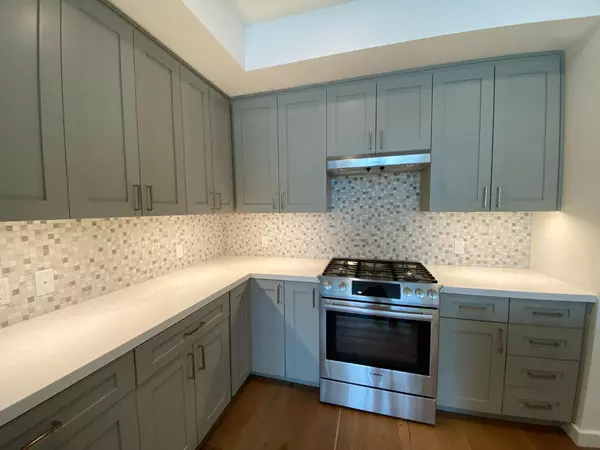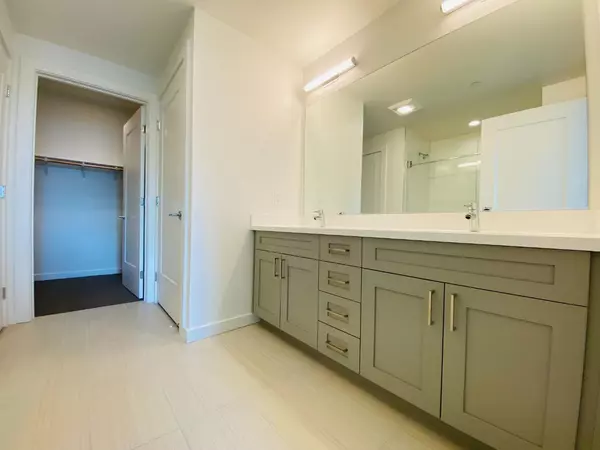$1,250,000
$1,088,888
14.8%For more information regarding the value of a property, please contact us for a free consultation.
2 Beds
2 Baths
1,079 SqFt
SOLD DATE : 05/18/2022
Key Details
Sold Price $1,250,000
Property Type Condo
Sub Type Condominium
Listing Status Sold
Purchase Type For Sale
Square Footage 1,079 sqft
Price per Sqft $1,158
MLS Listing ID ML81886549
Sold Date 05/18/22
Bedrooms 2
Full Baths 2
HOA Fees $452
HOA Y/N 1
Year Built 2019
Property Description
The resort living you have been waiting for! Welcome home to this stunning luxury large two-bedroom condo built in 2019! The Ashton offers modern finishes w/ convenient access to all that Belmont has to offer. This unit boasts hardwood flooring in the living area, LED lighting AC/Central Heat, 9-foot ceilings, in unit washer/dryer & a private patio overlooking the mature trees, Kitchen w/ quartz countertops, large center island, designer tile backsplash, custom cabinetry and high-end Bosch stainless steel appliances. Both bathrooms upgraded w/ designer cabinets and tiles. Primary suite with walk in closet and large spa like bath. The community offers a landscaped courtyard, outdoor BBQ area, fire pit, bike storage, premium fitness center, and secured 2 car tandem parking. On top of this you have the sought-after Belmont schools. Minutes to Caltrain, HWY 101, Hillsdale Mall, downtown San Carlos, major tech companies like Oracle and Meta. Don't miss it!
Location
State CA
County San Mateo
Area Belmont Country Club Etc.
Building/Complex Name The Ashton
Zoning cmu
Rooms
Family Room No Family Room
Dining Room No Formal Dining Room
Kitchen Cooktop - Gas, Countertop - Stone, Dishwasher, Garbage Disposal, Island, Oven Range, Refrigerator
Interior
Heating Central Forced Air
Cooling Central AC
Flooring Carpet, Wood
Laundry Inside, Washer / Dryer
Exterior
Garage Assigned Spaces, Electric Gate, Gate / Door Opener
Garage Spaces 2.0
Utilities Available Public Utilities
Roof Type Other
Building
Story 1
Foundation Concrete Perimeter and Slab
Sewer Sewer - Public
Water Public
Level or Stories 1
Others
HOA Fee Include Common Area Electricity,Common Area Gas,Exterior Painting,Garbage,Insurance - Common Area,Insurance - Structure,Maintenance - Common Area,Maintenance - Exterior,Management Fee,Recreation Facility,Roof
Restrictions Pets - Allowed
Tax ID 117-600-120
Horse Property No
Special Listing Condition Not Applicable
Read Less Info
Want to know what your home might be worth? Contact us for a FREE valuation!

Our team is ready to help you sell your home for the highest possible price ASAP

© 2024 MLSListings Inc. All rights reserved.
Bought with Joseph Polyak • Rise Homes







