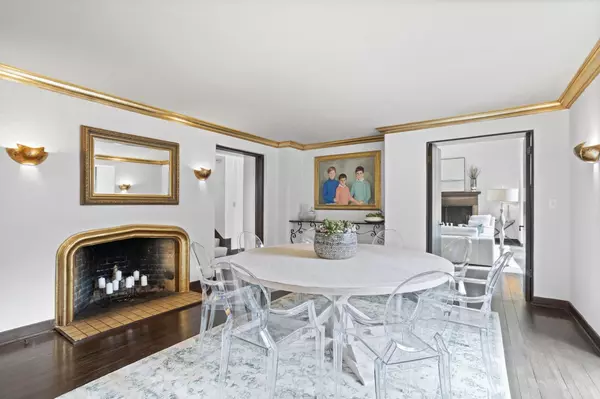$5,795,000
$5,795,000
For more information regarding the value of a property, please contact us for a free consultation.
4 Beds
3.5 Baths
3,540 SqFt
SOLD DATE : 05/20/2022
Key Details
Sold Price $5,795,000
Property Type Single Family Home
Sub Type Single Family Home
Listing Status Sold
Purchase Type For Sale
Square Footage 3,540 sqft
Price per Sqft $1,637
MLS Listing ID ML81887161
Sold Date 05/20/22
Bedrooms 4
Full Baths 3
Half Baths 1
Year Built 1923
Lot Size 0.880 Acres
Property Description
This elegant Hillsborough Villa, located on a prestigious, close-in street, features a 38,333sf private, park-like setting. Move right into this home, or with this size lot, add or modify. Architectural details include distinguished Living Room with soaring 16 coved ceiling, large English wood burning fireplace & Petite Library. French Doors open to specular garden views designed by Thomas Church protege & 9' windows. Dining Room with fireplace & 2 sets of French Doors opens to back patio for indoor-outdoor entertaining. Main floor has remodeled Kitchen & Great Room, with Guest Bath & Bedroom. Upstairs is Main Bedroom with fireplace & Bath, plus Dressing Room and 2 additional Bedrooms, Bathroom & Reading Nooks. Downstairs is WFH Office (or cozy Wine Cellar), plus Guest Bedroom (or Playroom), Workout Room, Bathroom & Laundry. This highly sought-after location offers exclusivity and access to top-rated schools, downtown Burlingame & SFO minutes away, and easy access to 280, 92 & 101.
Location
State CA
County San Mateo
Area Hillsborough Knolls
Zoning R10025
Rooms
Family Room Kitchen / Family Room Combo
Other Rooms Den / Study / Office, Office Area, Recreation Room, Utility Room, Wine Cellar / Storage
Dining Room Formal Dining Room
Kitchen Cooktop - Gas, Countertop - Granite, Dishwasher, Dual Fuel, Garbage Disposal, Hood Over Range, Hookups - Ice Maker, Oven - Built-In, Oven - Double, Oven - Electric, Refrigerator
Interior
Heating Central Forced Air
Cooling None
Flooring Carpet, Hardwood, Marble, Tile, Other
Fireplaces Type Living Room, Other Location, Primary Bedroom, Wood Burning
Laundry In Utility Room
Exterior
Garage Gate / Door Opener
Garage Spaces 2.0
Utilities Available Public Utilities
Roof Type Composition
Building
Lot Description Grade - Gently Sloped
Story 3
Foundation Concrete Perimeter and Slab
Sewer Sewer Connected
Water Public
Level or Stories 3
Others
Tax ID 031-160-160
Horse Property No
Special Listing Condition Not Applicable
Read Less Info
Want to know what your home might be worth? Contact us for a FREE valuation!

Our team is ready to help you sell your home for the highest possible price ASAP

© 2024 MLSListings Inc. All rights reserved.
Bought with John Sayage • Compass







