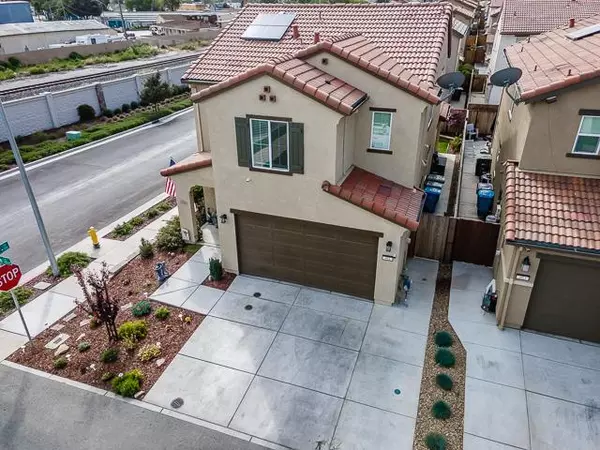$749,000
$749,000
For more information regarding the value of a property, please contact us for a free consultation.
3 Beds
2.5 Baths
1,759 SqFt
SOLD DATE : 07/11/2022
Key Details
Sold Price $749,000
Property Type Single Family Home
Sub Type Single Family Home
Listing Status Sold
Purchase Type For Sale
Square Footage 1,759 sqft
Price per Sqft $425
MLS Listing ID ML81887151
Sold Date 07/11/22
Bedrooms 3
Full Baths 2
Half Baths 1
HOA Fees $51/mo
HOA Y/N 1
Year Built 2019
Lot Size 3,230 Sqft
Property Description
Your dream home awaits! This home is a beautiful open concept, 3 bedroom, 2 ½ bath with a covered patio and landscaped backyard. The kitchen is equipped with a gas range, stainless-steel appliances, granite counters, and finished cabinets. Vivid LED lights brighten the kitchen from above and below the cabinets to complete the ambiance. These lights as well as the whole kitchen and dining room lighting is controlled by Smart Technology. Throughout the home, there is tile flooring on the main floor and carpet on the stairs and in the bedrooms. The master bedroom has multicolor changing lights also controlled by Smart technology, and an ensuite bathroom that includes a double vanity and large shower. As a whole, the home is equipped with A/C, a tankless water heater, solar panels on the roof that are leased, and an alarm system with cameras and window sensors. There is an upstairs laundry room as well as an attached 2 car garage. There is easy access in and out of town and Hwy 25.
Location
State CA
County San Benito
Area Hollister
Building/Complex Name The Lanes At Allendale
Zoning SFR
Rooms
Family Room Kitchen / Family Room Combo
Dining Room Dining Area in Living Room, Eat in Kitchen
Kitchen Countertop - Granite, Dishwasher, Garbage Disposal, Hookups - Gas, Island, Microwave, Oven - Gas, Pantry
Interior
Heating Central Forced Air
Cooling Central AC
Flooring Carpet, Concrete, Tile
Laundry Inside, Upper Floor
Exterior
Garage On Street
Garage Spaces 2.0
Fence Wood
Utilities Available Individual Electric Meters, Individual Gas Meters, Solar Panels - Leased
Roof Type Tile
Building
Faces North
Story 2
Foundation Concrete Slab
Sewer Sewer - Public
Water Individual Water Meter, Public
Level or Stories 2
Others
HOA Fee Include Maintenance - Common Area
Restrictions Other
Tax ID 053-470-023-000
Horse Property No
Special Listing Condition Not Applicable
Read Less Info
Want to know what your home might be worth? Contact us for a FREE valuation!

Our team is ready to help you sell your home for the highest possible price ASAP

© 2024 MLSListings Inc. All rights reserved.
Bought with Krystal Rubiogomez • Compass







