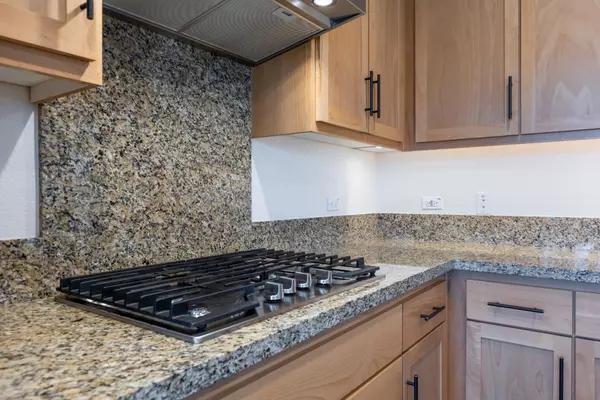$1,200,000
$997,000
20.4%For more information regarding the value of a property, please contact us for a free consultation.
4 Beds
3 Baths
2,150 SqFt
SOLD DATE : 05/20/2022
Key Details
Sold Price $1,200,000
Property Type Single Family Home
Sub Type Single Family Home
Listing Status Sold
Purchase Type For Sale
Square Footage 2,150 sqft
Price per Sqft $558
MLS Listing ID ML81887126
Sold Date 05/20/22
Bedrooms 4
Full Baths 3
HOA Fees $145/mo
HOA Y/N 1
Year Built 2019
Lot Size 5,208 Sqft
Property Description
Bright and Sunny home with views of rolling hills from the main bedroom. The ensuite bath with soaking tub and a separate walk-in shower. Plenty of storage cabinets throughout. Home has lots of natural light throughout with several large windows. LED recessed lighting. Fully owned solar panels with bird barriers. Open floor plan ideal for entertaining. The sliding patio doors leads to the California room. Enjoy lush green neighborhood parks with friends/family or hang out in the large backyard. Kitchen with granite countertops and a center island. Stainless steel appliances. Waterproof COREtec high-definition wide luxury vinyl flooring for lasting beauty. Coaxial and CAT5e/6 networking throughout. Dual zone central AC and house fan. Separate laundry room with LG sidekick washer/dryer and shelfs. The fire sprinkler system connected to local fire station. The two-car garage with epoxy flooring, tankless water heater, two outlets for EV charging and two motorized storage platforms.
Location
State CA
County San Joaquin
Area Mtn Hse/Lammersville West Of Tracy Rural
Building/Complex Name Alta at Mountain House
Zoning Residential
Rooms
Family Room Kitchen / Family Room Combo
Other Rooms Laundry Room
Dining Room Dining Area in Family Room
Kitchen Countertop - Granite, Dishwasher, Garbage Disposal, Hood Over Range, Island with Sink, Microwave, Oven Range - Built-In, Gas, Refrigerator
Interior
Heating Central Forced Air - Gas, Heating - 2+ Zones
Cooling Central AC, Multi-Zone
Flooring Carpet, Vinyl / Linoleum
Laundry Dryer, Electricity Hookup (220V), Gas Hookup, Upper Floor, Washer
Exterior
Exterior Feature Back Yard, Balcony / Patio, Sprinklers - Auto
Garage Attached Garage, Electric Car Hookup, Gate / Door Opener
Garage Spaces 2.0
Fence Complete Perimeter, Gate
Utilities Available Individual Electric Meters, Individual Gas Meters, Solar Panels - Owned
Roof Type Tile
Building
Lot Description Grade - Level
Faces North
Story 2
Foundation Concrete Slab
Sewer Sewer - Public
Water Public
Level or Stories 2
Others
HOA Fee Include Insurance - Common Area,Maintenance - Exterior,Management Fee
Restrictions None
Tax ID 262-350-13
Security Features Fire Alarm ,Fire System - Sprinkler,Video / Audio System
Horse Property No
Special Listing Condition Not Applicable
Read Less Info
Want to know what your home might be worth? Contact us for a FREE valuation!

Our team is ready to help you sell your home for the highest possible price ASAP

© 2024 MLSListings Inc. All rights reserved.
Bought with Vijeta Kashyap • Keller Williams Realty-Silicon Valley







