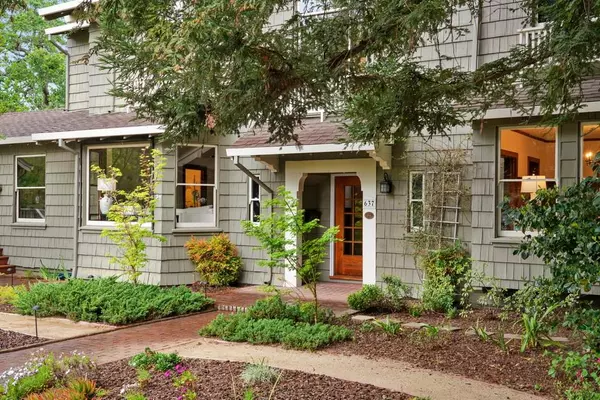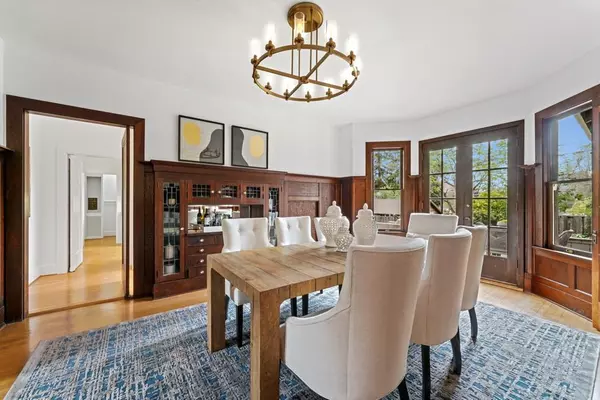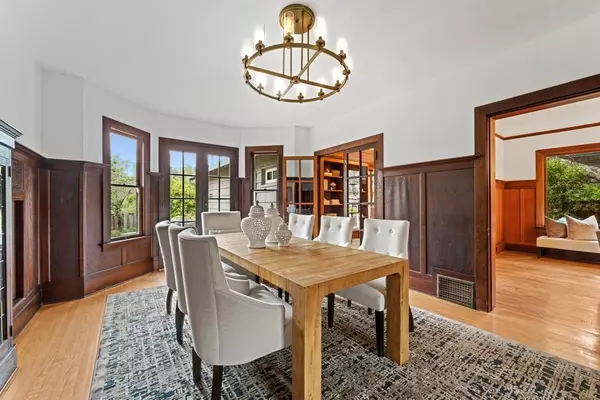$3,800,000
$3,998,000
5.0%For more information regarding the value of a property, please contact us for a free consultation.
6 Beds
4.5 Baths
4,023 SqFt
SOLD DATE : 06/14/2022
Key Details
Sold Price $3,800,000
Property Type Single Family Home
Sub Type Single Family Home
Listing Status Sold
Purchase Type For Sale
Square Footage 4,023 sqft
Price per Sqft $944
MLS Listing ID ML81886866
Sold Date 06/14/22
Style Craftsman
Bedrooms 6
Full Baths 4
Half Baths 1
Year Built 1914
Lot Size 0.457 Acres
Property Description
Stanford Eligible Faculty Only! Located in the heart of the Stanford Campus and truly a part of history, this magnificent 1914 home offers all the charm of the earlier era with respectful updates for modern-day living. Old World craftsmanship is expressed by vast sweeps of oak hardwood flooring, 10-foot ceilings, French doors, glass-front cabinetry, plus redwood trim and paneling. Entry hall framed by Doric redwood columns welcomes you *Light streams through sizable windows* Grand living room and separate dining room *Spacious family room with room for game table * Enclosed sunroom, perfect for a private office * Main- and upper-level primary suites * Four additional upper-level bedrooms* Two separate detached studio cottages with baths,*Three garages with four parking spaces* Abundant storage space including a butlers pantry, huge attic with real stairway and a cedar closet.* A large beautifully landscaped property with mature trees and flowering plants.
Location
State CA
County Santa Clara
Area Stanford
Zoning R1S
Rooms
Family Room Separate Family Room
Other Rooms Attic, Basement - Unfinished, Den / Study / Office, Formal Entry, Laundry Room, Library, Storage
Dining Room Breakfast Nook, Formal Dining Room
Kitchen 220 Volt Outlet, Cooktop - Electric, Countertop - Solid Surface / Corian, Dishwasher, Garbage Disposal, Oven - Double, Oven - Electric, Oven - Self Cleaning, Pantry, Refrigerator
Interior
Heating Central Forced Air - Gas
Cooling None
Flooring Carpet, Hardwood, Tile, Vinyl / Linoleum
Fireplaces Type Living Room, Primary Bedroom, Wood Burning
Laundry Electricity Hookup (110V), Electricity Hookup (220V), Gas Hookup, In Utility Room, Inside
Exterior
Exterior Feature Back Yard, Balcony / Patio, Deck , Sprinklers - Auto, Sprinklers - Lawn
Garage Detached Garage, Gate / Door Opener
Garage Spaces 4.0
Fence Fenced Back
Utilities Available Public Utilities
Roof Type Composition
Building
Lot Description Grade - Mostly Level, Regular
Story 2
Foundation Concrete Perimeter
Sewer Sewer - Public
Water Public
Level or Stories 2
Others
Tax ID 142-07-010
Horse Property No
Special Listing Condition Not Applicable
Read Less Info
Want to know what your home might be worth? Contact us for a FREE valuation!

Our team is ready to help you sell your home for the highest possible price ASAP

© 2024 MLSListings Inc. All rights reserved.
Bought with Michael Galli • Compass







