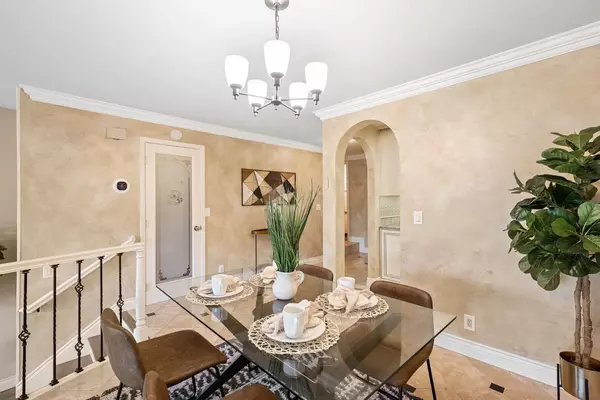$1,850,000
$1,648,000
12.3%For more information regarding the value of a property, please contact us for a free consultation.
2 Beds
2.5 Baths
1,458 SqFt
SOLD DATE : 05/02/2022
Key Details
Sold Price $1,850,000
Property Type Townhouse
Sub Type Townhouse
Listing Status Sold
Purchase Type For Sale
Square Footage 1,458 sqft
Price per Sqft $1,268
MLS Listing ID ML81886757
Sold Date 05/02/22
Bedrooms 2
Full Baths 2
Half Baths 1
HOA Fees $195/mo
HOA Y/N 1
Year Built 1980
Lot Size 783 Sqft
Property Description
Situated in the heart of Downtown Saratoga, this beautiful townhouse features 2 Beds / 2.5 Baths, approx. 1,458 sq ft of living space, and has a fantastic open floor plan. Completely remodeled kitchen w/ custom cabinetry, High-End Kessebohmer hardware, undercabinet lighting, heated tile floors, and SubZero / Bosch appliances. Kitchen flows directly to the dining and living areas which are highlighted by high ceilings and plentiful amounts of natural light. Large primary bedroom w/ en suite bathroom + two spacious closets and an attached balcony. Primary bath has been completely remodeled w/ double vanity and jacuzzi tub. Large backyard area with speakers, outdoor lighting - resembling a small oasis. Impeccable location just steps away from award winning restaurants, cafes, and wine cellars. Close to the Montalvo Arts Center and local hiking trails. Highly desirable Saratoga schools. One car garage + carport space. Low HOA. Do not miss the opportunity to call this house - your home!
Location
State CA
County Santa Clara
Area Saratoga
Building/Complex Name Oak Street
Zoning R1PD
Rooms
Family Room No Family Room
Dining Room Dining Area, Formal Dining Room
Kitchen Cooktop - Gas, Countertop - Granite, Dishwasher, Exhaust Fan, Freezer, Garbage Disposal, Oven Range - Gas, Pantry, Refrigerator
Interior
Heating Central Forced Air
Cooling None
Flooring Carpet, Hardwood, Laminate, Tile
Fireplaces Type Living Room
Laundry Upper Floor
Exterior
Exterior Feature Back Yard, Balcony / Patio, Fenced, Sprinklers - Auto
Garage Carport , Covered Parking, Detached Garage, On Street
Garage Spaces 1.0
Utilities Available Public Utilities
Roof Type Composition
Building
Story 2
Foundation Crawl Space
Sewer Sewer - Public
Water Public
Level or Stories 2
Others
HOA Fee Include Common Area Electricity,Exterior Painting,Fencing,Insurance - Structure,Maintenance - Common Area,Maintenance - Exterior,Maintenance - Road,Reserves,Roof
Restrictions None
Tax ID 517-09-065
Horse Property No
Special Listing Condition Not Applicable
Read Less Info
Want to know what your home might be worth? Contact us for a FREE valuation!

Our team is ready to help you sell your home for the highest possible price ASAP

© 2024 MLSListings Inc. All rights reserved.
Bought with Angie Benavente Castaneda • Intero Real Estate Services







