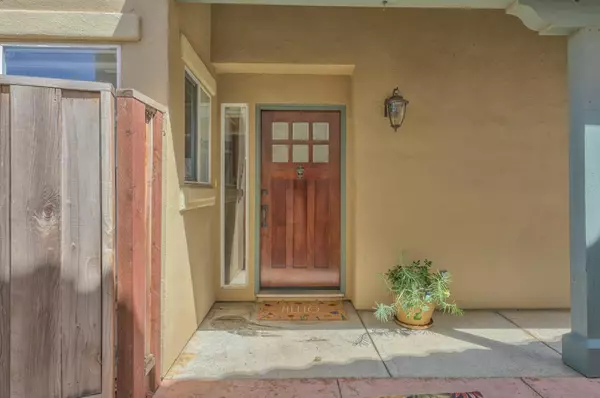$655,000
$624,900
4.8%For more information regarding the value of a property, please contact us for a free consultation.
3 Beds
2.5 Baths
1,727 SqFt
SOLD DATE : 05/23/2022
Key Details
Sold Price $655,000
Property Type Single Family Home
Sub Type Single Family Home
Listing Status Sold
Purchase Type For Sale
Square Footage 1,727 sqft
Price per Sqft $379
MLS Listing ID ML81884335
Sold Date 05/23/22
Bedrooms 3
Full Baths 2
Half Baths 1
HOA Fees $225/mo
HOA Y/N 1
Year Built 1996
Lot Size 3,034 Sqft
Property Description
You'll feel at home upon entering the front door & greeted w/ the living space that has high ceilings & several windows for ample lighting. Downstairs, you have the convenience of a half bath, formal dining room w/ a wall-to-wall built-in cabinet for your finest china. You'll love to entertain in the remodeled kitchen featuring granite counter tops, a black composite sink, 5-burner gas range, newer appliances, & breakfast bar. Upstairs houses 3 bedrooms w/ walk-in closets & 2 baths. The primary bedroom has custom closet organizers. Make your way to the backyard for an awesome view overlooking Everett Alvarez baseball field. Additional features in this 2-story, 1,727 SqFt home are- crown molding, encased windows, elevated baseboards, laminate flooring, owned solar w/ battery back-up, water conditioning system, alarm system (monitor service not included), custom stamped concrete walkways/patio, & fully finished garage w/ custom built-in cabinets.
Location
State CA
County Monterey
Area Creekbridge
Zoning R-M-2.9
Rooms
Family Room Kitchen / Family Room Combo
Dining Room Breakfast Bar, Formal Dining Room
Kitchen Countertop - Granite, Dishwasher, Oven Range - Gas
Interior
Heating Central Forced Air
Cooling None
Flooring Laminate
Fireplaces Type Gas Starter, Living Room, Wood Burning
Laundry Upper Floor
Exterior
Exterior Feature Fenced
Garage Attached Garage, Common Parking Area
Garage Spaces 2.0
Utilities Available Public Utilities
Roof Type Tile
Building
Story 2
Foundation Concrete Slab
Sewer Sewer - Public
Water Public
Level or Stories 2
Others
HOA Fee Include Exterior Painting,Insurance - Common Area,Landscaping / Gardening,Maintenance - Common Area,Management Fee,Roof
Restrictions Park Rental Restrictions,Pets - Number Restrictions
Tax ID 153-261-022-000
Security Features Security Fence
Horse Property No
Special Listing Condition Not Applicable
Read Less Info
Want to know what your home might be worth? Contact us for a FREE valuation!

Our team is ready to help you sell your home for the highest possible price ASAP

© 2024 MLSListings Inc. All rights reserved.
Bought with Michael Singh • Singh Real Estate







