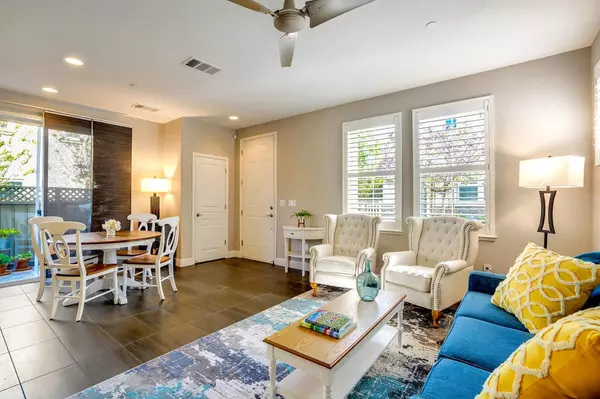$810,000
$799,000
1.4%For more information regarding the value of a property, please contact us for a free consultation.
3 Beds
2.5 Baths
1,581 SqFt
SOLD DATE : 05/12/2022
Key Details
Sold Price $810,000
Property Type Single Family Home
Sub Type Single Family Home
Listing Status Sold
Purchase Type For Sale
Square Footage 1,581 sqft
Price per Sqft $512
MLS Listing ID ML81886010
Sold Date 05/12/22
Bedrooms 3
Full Baths 2
Half Baths 1
HOA Fees $208/mo
HOA Y/N 1
Year Built 2015
Lot Size 2,336 Sqft
Property Description
Welcome to Paseos at Parkway Neighborhood. This is a charming home featuring 3 bedrooms and 2.5 baths. Tastefully upgraded & well maintained property in outstanding condition. Gorgeous kitchen overlooks side court yard, floor plan flows open to dining & family room , and gourmet Chefs kitchen w/quarts countertops, enormous kitchen island, and energy-efficient appliances. Elegant primary bedroom has customized back drop wall, upgraded bathroom with granite counter top and duel sinks, extra size tub, nickel fixtures and walk-in closet. This north facing home also has a 2 car garage, with upgraded insulation garage door and walls to keep the garage and entire house cool and warm during the seasons. Community offers Childrens playground, Bocce court, & BBQ area. Convenient access to public transportation and highway I-80/I-680, shopping, restaurants, parks , trails and easy access to San Francisco and surrounding cities.
Location
State CA
County Contra Costa
Area Martinez
Building/Complex Name Paseos Owners Association
Zoning R
Rooms
Family Room Kitchen / Family Room Combo
Other Rooms Laundry Room
Dining Room Dining Area in Living Room
Kitchen 220 Volt Outlet, Countertop - Granite, Dishwasher, Exhaust Fan, Garbage Disposal, Microwave, Oven Range - Gas, Refrigerator
Interior
Heating Central Forced Air - Gas, Heating - 2+ Zones
Cooling Ceiling Fan, Central AC, Multi-Zone
Flooring Carpet, Tile
Laundry Gas Hookup, Upper Floor, Washer / Dryer
Exterior
Exterior Feature Balcony / Patio, BBQ Area, Fenced, Low Maintenance, Sprinklers - Auto
Garage Attached Garage
Garage Spaces 2.0
Fence Fenced, Wood
Community Features BBQ Area, Game Court (Outdoor), Playground
Utilities Available Public Utilities
Roof Type Composition
Building
Story 2
Foundation Concrete Slab, Reinforced Concrete
Sewer Sewer - Public
Water Public
Level or Stories 2
Others
HOA Fee Include Common Area Electricity,Insurance - Common Area,Landscaping / Gardening,Maintenance - Common Area,Management Fee,Recreation Facility,Reserves
Restrictions Pets - Allowed,Pets - Number Restrictions
Tax ID 376-330-015-3
Security Features Fire System - Suppression,Security Alarm
Horse Property No
Special Listing Condition Not Applicable
Read Less Info
Want to know what your home might be worth? Contact us for a FREE valuation!

Our team is ready to help you sell your home for the highest possible price ASAP

© 2024 MLSListings Inc. All rights reserved.
Bought with Julia Kazantsev • Golden Gate Sotheby's Int'l Re







