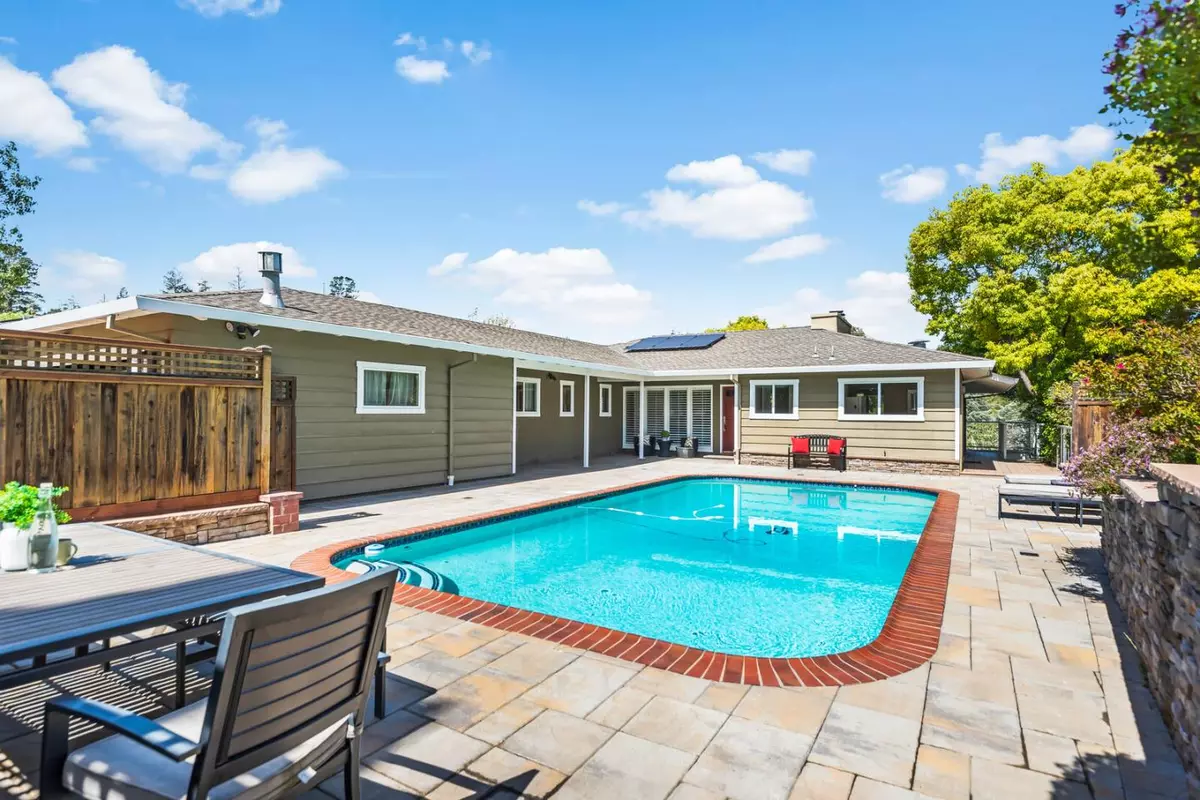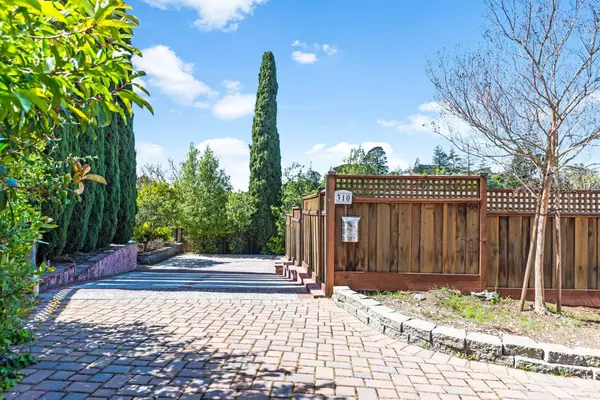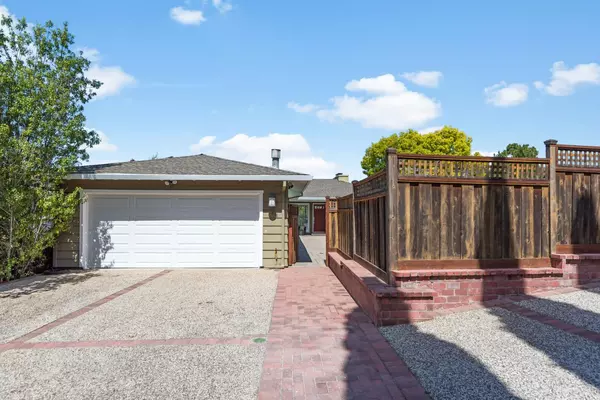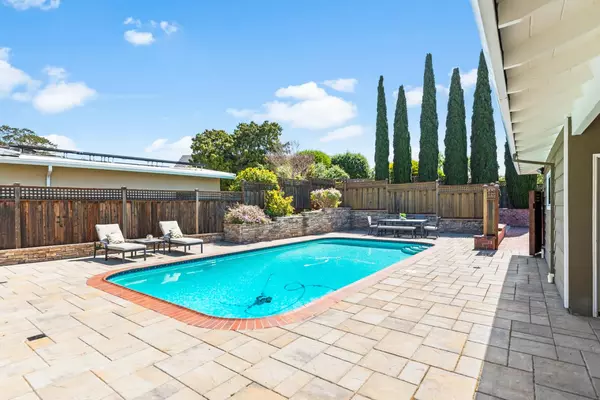$3,050,000
$2,200,000
38.6%For more information regarding the value of a property, please contact us for a free consultation.
4 Beds
3.5 Baths
2,490 SqFt
SOLD DATE : 05/18/2022
Key Details
Sold Price $3,050,000
Property Type Single Family Home
Sub Type Single Family Home
Listing Status Sold
Purchase Type For Sale
Square Footage 2,490 sqft
Price per Sqft $1,224
MLS Listing ID ML81886114
Sold Date 05/18/22
Bedrooms 4
Full Baths 3
Half Baths 1
Year Built 1956
Lot Size 9,295 Sqft
Property Description
Life is Beautiful in this inviting 2 level residence that features a spacious open floor plan w/cathedral ceilings in the stunning living room, separate dining area that opens to a rear deck, partial bay views, & hardwood flooring throughout w/exception of chic tile flooring in the eat-in kitchen. Set beyond a vast courtyard entry of flagstone surrounding a solar heated rectangular pool, the home also includes a lower rear yard w/lawn area & a zen-like pondless waterfall. It is accessed from a second primary suite & large family room w/built-ins surrounding a second fireplace+ laundry alcove. Enjoy abundant basement storage below & a 2 car garage on the main level. Delight in a great location on a private road off Debbie Lane w/easy access to Carlmont Shopping, Fine Schools, & Highways 101, 92, & 280. PLEASE NOTE: to access this home, you must enter Debbie Lane (off South Road), then turn right on unmarked first private road. Home is at the end of that road (past 3 houses).
Location
State CA
County San Mateo
Area Belmont Country Club Etc.
Zoning R10006
Rooms
Family Room Separate Family Room
Other Rooms Basement - Unfinished, Storage
Dining Room Eat in Kitchen, Formal Dining Room
Kitchen Cooktop - Gas, Countertop - Formica, Dishwasher, Garbage Disposal, Hood Over Range, Oven - Built-In, Oven - Double, Refrigerator
Interior
Heating Central Forced Air - Gas
Cooling None
Flooring Hardwood, Tile
Fireplaces Type Family Room, Living Room
Laundry Washer / Dryer
Exterior
Exterior Feature Back Yard, Balcony / Patio, Courtyard, Fenced, Sprinklers - Auto
Garage Attached Garage, Gate / Door Opener
Garage Spaces 2.0
Fence Fenced Back, Fenced Front
Pool Heated - Solar, Pool - Fenced, Pool - In Ground
Utilities Available Public Utilities
View Bay, Hills
Roof Type Shingle
Building
Lot Description Grade - Mostly Level
Story 2
Foundation Concrete Perimeter and Slab
Sewer Sewer - Public, Sewer Connected, Sewer in Street
Water Public
Level or Stories 2
Others
Tax ID 044-181-100
Horse Property No
Special Listing Condition Not Applicable
Read Less Info
Want to know what your home might be worth? Contact us for a FREE valuation!

Our team is ready to help you sell your home for the highest possible price ASAP

© 2024 MLSListings Inc. All rights reserved.
Bought with Sia Shahrestani • Redfin







