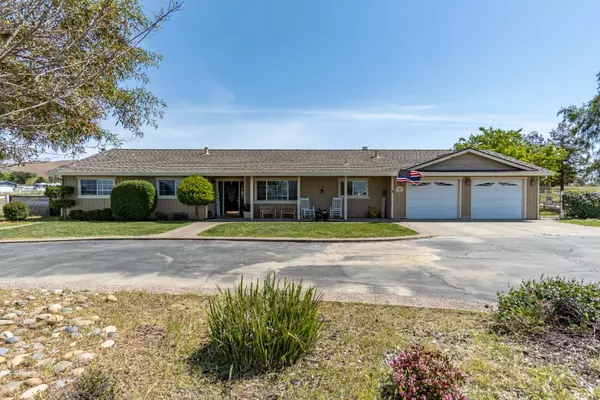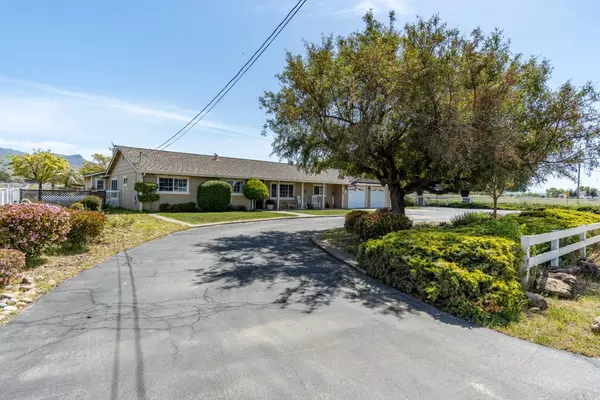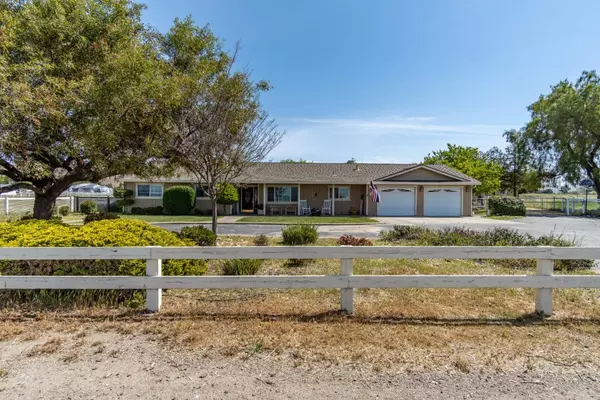$1,725,000
$1,659,000
4.0%For more information regarding the value of a property, please contact us for a free consultation.
3 Beds
3.5 Baths
2,440 SqFt
SOLD DATE : 05/27/2022
Key Details
Sold Price $1,725,000
Property Type Single Family Home
Sub Type Single Family Home
Listing Status Sold
Purchase Type For Sale
Square Footage 2,440 sqft
Price per Sqft $706
MLS Listing ID ML81884992
Sold Date 05/27/22
Bedrooms 3
Full Baths 3
Half Baths 1
Year Built 1981
Lot Size 5.000 Acres
Property Description
Beautiful Ranch Home on 5 acres in the desirable North County. Three bedrooms, three and a half bathrooms updated with a great floor-plan. Stunning master bedroom retreat with fireplace, walk in closet and spacious remodeled bathroom. Attached large two-car garage includes bonus room, pantry and well sized laundry/utility room with cabinets, sink and half bath. Updated kitchen, granite counters, Island and stainless appliances. Enclosed sun room/porch. Swimming/spa combo fully fenced. Owned solar for main house. Detached studio/apartment/bunk house approx. 600 sq. ft. Fully equipped barn with stalls, tack room or office, tool room and wash area. Horse sheds and Arena with lights. Shop with concrete flooring. Need I mention the location: Spring Grove School and wonderful views!
Location
State CA
County San Benito
Area San Benito - N. County
Zoning AP
Rooms
Family Room Separate Family Room
Other Rooms Bonus / Hobby Room
Dining Room Eat in Kitchen, No Formal Dining Room
Kitchen Cooktop - Electric, Countertop - Granite, Dishwasher, Exhaust Fan, Garbage Disposal, Hood Over Range, Island, Microwave, Oven - Double, Pantry
Interior
Heating Central Forced Air - Gas, Fireplace , Propane
Cooling Ceiling Fan, Whole House / Attic Fan
Flooring Carpet, Tile, Wood
Fireplaces Type Family Room, Primary Bedroom
Laundry Electricity Hookup (220V), In Garage, In Utility Room, Tub / Sink
Exterior
Exterior Feature BBQ Area, Dog Run / Kennel, Porch - Enclosed, Storage Shed / Structure
Garage Attached Garage, Detached Garage, Guest / Visitor Parking, Room for Oversized Vehicle
Garage Spaces 2.0
Fence Chain Link, Cross Fenced, Fenced
Pool Pool - Fenced, Pool - Gunite, Pool - In Ground, Pool / Spa Combo
Utilities Available Individual Gas Meters, Propane On Site, Solar Panels - Owned
View Hills, Mountains
Roof Type Composition
Building
Story 1
Foundation Concrete Slab
Sewer Existing Septic
Water Irrigation Water Available, Water Softener - Owned, Well - Domestic, Well - Shared
Level or Stories 1
Others
Tax ID 017-130-071-000
Horse Property Yes
Horse Feature Arena, Barn, Barn Amenities, Cross Fenced, Fenced, Hay Storage, Paddocks, Pasture, Stalls, Wash Rack
Special Listing Condition Not Applicable
Read Less Info
Want to know what your home might be worth? Contact us for a FREE valuation!

Our team is ready to help you sell your home for the highest possible price ASAP

© 2024 MLSListings Inc. All rights reserved.
Bought with Ana Milenewicz • Century 21 Showcase Realtors







