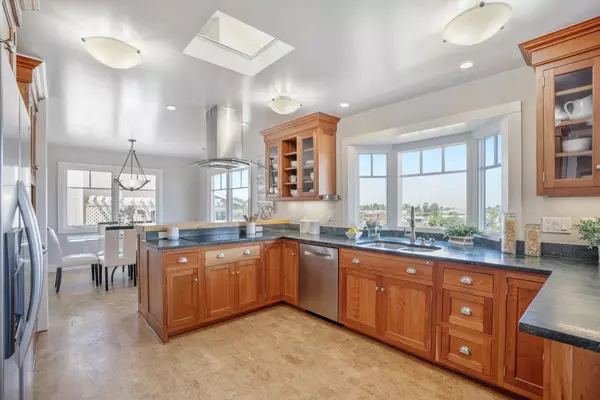$3,850,000
$3,380,000
13.9%For more information regarding the value of a property, please contact us for a free consultation.
4 Beds
3 Baths
2,480 SqFt
SOLD DATE : 05/11/2022
Key Details
Sold Price $3,850,000
Property Type Single Family Home
Sub Type Single Family Home
Listing Status Sold
Purchase Type For Sale
Square Footage 2,480 sqft
Price per Sqft $1,552
MLS Listing ID ML81885588
Sold Date 05/11/22
Bedrooms 4
Full Baths 3
Year Built 1976
Lot Size 9,940 Sqft
Property Description
Welcome to the most desired area of Belmont, The Hallmark neighborhood. Beautiful Bridge, Bay and canyon views and a view of San Francisco. Direct access thru the private backyard gate to Water Dog Lake Park. Many nearby parks and hiking trails. Top rated Belmont Schools including Carlmont High and Ralston Middle both distinguished schools. Down to the studs remodel make this a showpiece home. Custom Cherry kitchen cabinets, Soapstone countertops, Magnetic Induction stove, and more. Energy efficient spray foam insulation, grey water system, Solar Electric Panels, hot water recirculation system for energy efficiency. Baths with radiant heated floors. Electric car charger in attached 3 car garage. Unique kids play area inside home including loft area with skylights and clear floor windows, pass thrus to bedrooms and more. A kids dream home. Iron Wood Ipe decks with incredible views. Cork wood floors in most of home. Extensive Storage. One of a kind home you will not want to miss.
Location
State CA
County San Mateo
Area Belmont Woods Etc.
Zoning PD0000
Rooms
Family Room Kitchen / Family Room Combo
Other Rooms Basement - Unfinished, Loft
Dining Room Eat in Kitchen
Kitchen Dishwasher, Garbage Disposal
Interior
Heating Central Forced Air - Gas, Heating - 2+ Zones
Cooling Ceiling Fan
Flooring Carpet, Wood
Fireplaces Type Family Room
Laundry Inside
Exterior
Exterior Feature Back Yard, Balcony / Patio, Deck , Drought Tolerant Plants, Fenced, Gray Water System, Sprinklers - Auto
Garage Attached Garage, Electric Car Hookup, Gate / Door Opener
Garage Spaces 3.0
Fence Fenced Back, Not Surveyed
Utilities Available Natural Gas, Public Utilities, Solar Panels - Owned
View Bay, Bridge , Canyon, City Lights, Hills
Roof Type Composition
Building
Story 2
Foundation Concrete Perimeter
Sewer Sewer - Public
Water Public
Level or Stories 2
Others
Tax ID 045-441-290
Horse Property No
Special Listing Condition Not Applicable
Read Less Info
Want to know what your home might be worth? Contact us for a FREE valuation!

Our team is ready to help you sell your home for the highest possible price ASAP

© 2024 MLSListings Inc. All rights reserved.
Bought with Coco Tan • Keller Williams Realty-Silicon Valley







