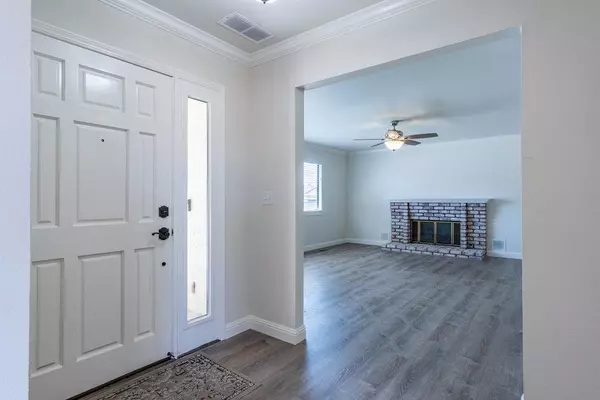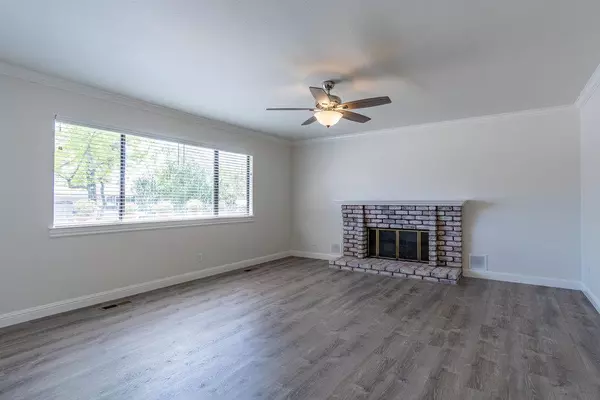$780,000
$795,000
1.9%For more information regarding the value of a property, please contact us for a free consultation.
3 Beds
2 Baths
1,650 SqFt
SOLD DATE : 05/20/2022
Key Details
Sold Price $780,000
Property Type Single Family Home
Sub Type Single Family Home
Listing Status Sold
Purchase Type For Sale
Square Footage 1,650 sqft
Price per Sqft $472
MLS Listing ID ML81885560
Sold Date 05/20/22
Style Ranch
Bedrooms 3
Full Baths 2
Year Built 1983
Lot Size 6,092 Sqft
Property Description
Come explore this beautifully updated home in an established Hollister neighborhood. This single-story ranch beauty is 1,650 SF and offers 3 bedrooms and 2 full bathrooms. The wood burning fireplace with gas starter in the living room is sure to encourage cozy gatherings. The kitchen boasts a modern quartz countertop with a sparkling European-made tile backsplash while the stainless appliances add to the appeal of this bright kitchen. The fenced and private backyard may be accessed through large glass sliders found in the nook area and the primary bedroom. The back patio is the ideal spot for those backyard summer barbecues! The new landscaping and mature trees give this house impressive curb appeal. Anyone would be proud to call this house home. Updated features include recessed lighting, luxury vinyl flooring throughout, new interior paint, all new light fixtures, and completely remodeled bathrooms. Located close to schools, sports complex, shopping and commuter routes.
Location
State CA
County San Benito
Area Hollister
Zoning AP
Rooms
Family Room Kitchen / Family Room Combo
Dining Room Breakfast Bar, Breakfast Nook, Dining Area, No Formal Dining Room
Kitchen 220 Volt Outlet, Countertop - Quartz, Dishwasher, Garbage Disposal, Hood Over Range, Microwave, Oven Range, Oven Range - Gas
Interior
Heating Central Forced Air, Gas
Cooling Ceiling Fan
Flooring Vinyl / Linoleum
Fireplaces Type Gas Starter, Wood Burning
Laundry Electricity Hookup (110V), Electricity Hookup (220V), Inside
Exterior
Exterior Feature Back Yard, Balcony / Patio, Fenced, Low Maintenance, Sprinklers - Auto, Sprinklers - Lawn
Garage Attached Garage, On Street
Garage Spaces 2.0
Fence Fenced Back, Wood
Utilities Available Public Utilities
View Neighborhood
Roof Type Composition
Building
Lot Description Grade - Level, Regular
Story 1
Foundation Concrete Perimeter, Crawl Space
Sewer Sewer - Public
Water Public
Level or Stories 1
Others
Tax ID 060-043-007-000
Horse Property No
Special Listing Condition Not Applicable
Read Less Info
Want to know what your home might be worth? Contact us for a FREE valuation!

Our team is ready to help you sell your home for the highest possible price ASAP

© 2024 MLSListings Inc. All rights reserved.
Bought with Erik Alcantar • Intero Real Estate Services







